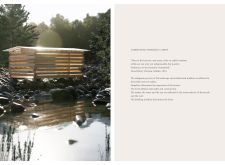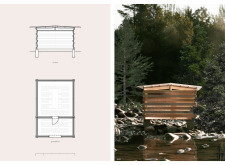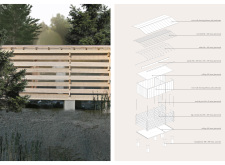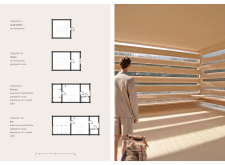5 key facts about this project
# Analytical Report on Amber Road Trekking Cabins
## General Overview
Located within a forested setting, the Amber Road Trekking Cabins project focuses on creating a minimalist architectural response that fosters a deep connection with the natural landscape. The design is inspired by principles derived from Thoreau’s *Walden*, emphasizing the notion that simplicity enhances personal experience in nature. Each cabin integrates seamlessly with its environment, reflecting an appreciation for both the local ecosystem and traditional architectural practices.
## Site Context and Aesthetic Integration
Strategically situated along a rocky shoreline, the cabins are designed to minimize ecological disruption while capitalizing on the area's natural beauty. This positioning not only offers scenic views but also ensures access to essential natural resources. The architectural form consists of clean lines and angular shapes that harmonize with the surrounding terrain, emphasizing the interplay between structure and landscape.
### Material Selection
The choice of materials underscores the project's commitment to sustainability and a natural aesthetic. Key elements include:
- **Pinewood**: Predominantly used for structural components, providing warmth and a tactile connection to nature.
- **Polycarbonate Twin Wall Sheeting (60 mm)**: This material facilitates insulation while allowing diffused light to illuminate interior spaces, creating a dynamic atmosphere throughout the day.
- **Concrete**: Employed for foundational elements, it offers stability with a minimal environmental impact.
These selections not only enhance the visual identity of the cabins but also promote environmentally responsible building practices.
## Architectural Design and Functional Considerations
The design of the cabins offers various configurations to suit diverse user needs, ranging from minimalist single-room shelters to larger communal spaces. The layout encourages flexibility and interaction with the surrounding environment:
- **Variant S**: A compact single-room unit designed for one or two occupants.
- **Variant M**: Slightly larger with an equipment room, suitable for extended stays.
- **Variant L**: Bivouac-style structure inclusive of kitchen and dormitory areas.
- **Variant XL**: Provides multiple bedrooms, accommodating larger groups.
The orientation and strategic window placement optimize natural light and ventilation, enhancing comfort within the living spaces.
### Construction Methodology and Integrity
Construction methods reflect a balance between traditional techniques and modern material use. The structural framework utilizes:
- **400 x 400 mm concrete bases**, ensuring stability.
- **Vertical Posts (60 x 60 mm)**, which contribute to both support and aesthetic appeal.
- **Rafters (80 x 200 mm)** designed to create an interplay of light and shadow that connects the interior to the rugged external landscape.
The design promotes a lightweight, open aesthetic while ensuring durability against weather elements. Moreover, the construction is conceived for efficient assembly and minimal site disruption, reflecting a conscious commitment to environmental stewardship.
The innovative use of polycarbonate sheeting enhances interior lighting conditions without compromising privacy, while the open floor plan supports flexible use, catering to various activities such as reflection and communal interaction.























































