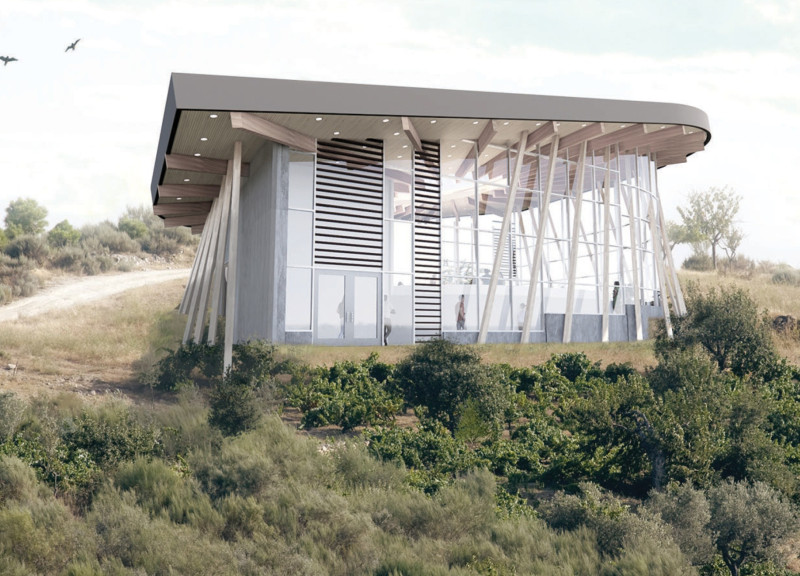5 key facts about this project
The Spirala Community Home is designed as a gathering place for people from various backgrounds. Located in a landscape that blends agricultural fields with natural elements, the building focuses on fostering social connections among residents. The concept emphasizes a central hub where community activities take place, supporting an environment of inclusivity and shared experiences.
Main Hall and Oculus
At the heart of the Spirala Community Home is the main hall, a spacious area intended for activities like gatherings, performances, and workshops. This hall features extensive glass walls, which allow abundant natural light to fill the space and create a connection with the outdoors. A central oculus sits above the hall, drawing attention upward and enhancing the feeling of openness. This design element not only serves a functional purpose by illuminating the area but also invites users to appreciate the sky above.
Circulation and Interaction
The circulation spaces around the main hall are thoughtfully designed to allow easy movement for all visitors. These pathways connect different parts of the building, making it accessible for everyone. Minimal interior partitions encourage a sense of openness, while fixed concrete benches create informal seating that promotes social interaction without overwhelming the space with additional furniture. This setup invites community members to engage comfortably with one another, fostering a welcoming atmosphere.
Sustainability and Material Use
Sustainability plays a significant role in the Spirala Community Home’s design. The building incorporates pollution-eating concrete in its foundational and supporting walls. This type of concrete actively works to break down air pollutants using a chemical process activated by sunlight. Additionally, electrochromic glass is used to manage the amount of solar energy entering the building, contributing to energy efficiency by minimizing reliance on heating and cooling systems. A geothermal heating and cooling system further enhances sustainability, while solar panels provide necessary power, aligning with modern ecological goals.
Site Integration and Nature
The design successfully integrates the community home with its natural surroundings. Olive and fig trees are carefully placed around the site, enriching the landscape while establishing a visual and physical connection to nature. The design considers ecological responsibility, creating an inviting atmosphere that encourages residents to engage with both the building and the outdoors. The round shape of the building enhances this relationship, allowing for various outdoor experiences that promote interaction among users and the natural environment.





















































