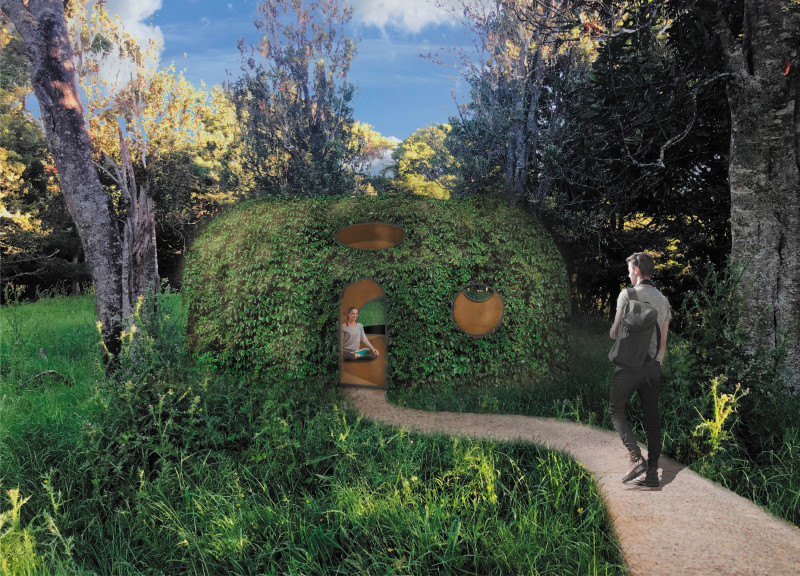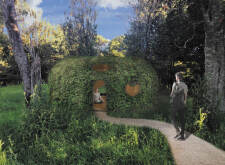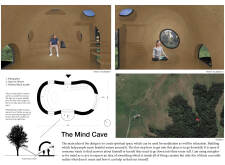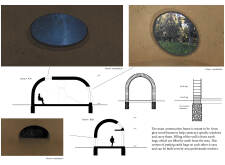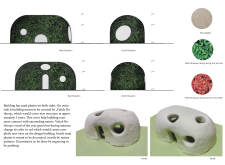5 key facts about this project
The design presents a space for meditation and relaxation located within a natural setting. Emphasizing a spiritual atmosphere, it encourages introspection and connection to the surrounding environment. Through careful attention to layout and material selection, the design aims to support personal journeys of self-discovery.
Spatial Configuration
The concept is built around the metaphor of a cave, which represents the inner workings of the human mind. This idea is reflected in the layout of the space that invites visitors to move downward, symbolizing a journey into their thoughts and emotions. Such an arrangement enhances the experience and fosters a sense of tranquility.
Central Features
An altar for flowers sits prominently above the entrance, accessed by a staircase. This feature acts as a central point in the design, benefiting from natural sunlight and creating a warm atmosphere. Its placement is intentional, drawing the eye without compromising the function of the main area, allowing visitors to engage in a meaningful way.
Material Choices
Polished black marble is used in specific areas, creating reflective surfaces that encourage visitors to think from various angles. This choice reinforces the design's thematic focus on self-exploration. Additionally, earth bags filled with local soil are utilized for the walls, promoting sustainable practices while grounding the building in its landscape.
Finishing Touches
Mud plaster is applied to both the interior and exterior, helping the structure blend into its natural environment. The outer layer is planned to support growth, including plants like Veitch Boskoop, which will gradually cover the building. This choice not only enhances the aesthetic but also strengthens the connection between the design and its surroundings.
The polished black marble altar stands as a centerpiece, inviting stillness and reflection as it interacts with changing light throughout the day.


