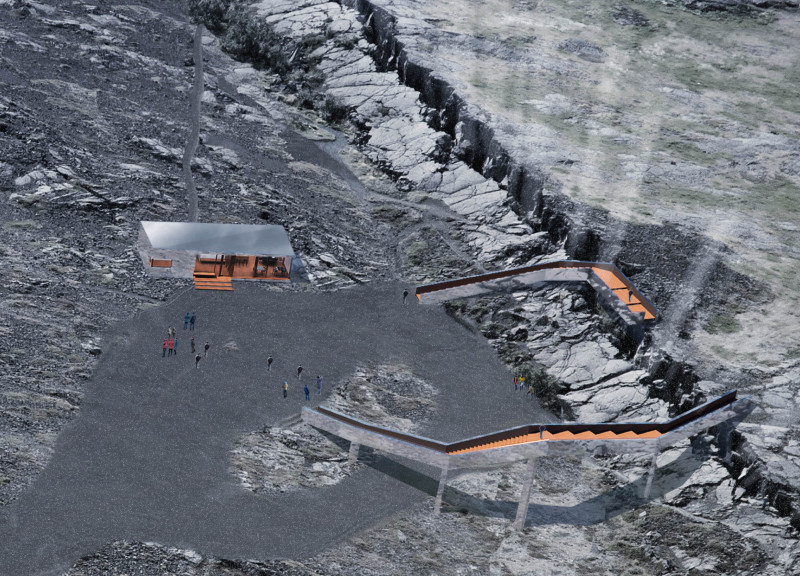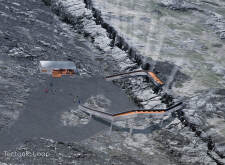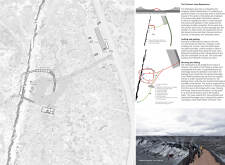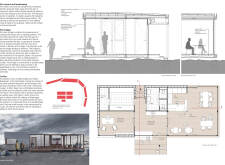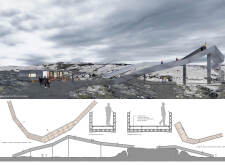5 key facts about this project
The Tectonic Loop project is located in the Grjotagja Cave area, a place known for its distinct geological features and rising tourist interest. The design enhances the visitor experience while focusing on protecting the surrounding environment. Central to the project is a pathway that connects important geological sites, encouraging exploration and understanding. By blending architecture with nature, the design aims to create a connection between visitors and the unique landscape of the area.
Bridge as Focal Point
At the core of the design is a bridge that links Europe and America, serving both a practical and experiential purpose. The bridge’s form rises from the ground, directing visitors toward the Karlagja site while subtly drawing attention away from the nearby Kvennagja Cave. This focus enriches the visitor journey, allowing them to discover a series of elevated viewpoints along the path. As visitors ascend, the gradual exposure of the fissure beneath highlights the region's geological importance.
Site Layout and Visitor Flow
The layout of the site includes a carpark that is positioned away from the main attractions, reducing the impact on the environment. This area supports sustainability efforts, featuring photovoltaic panels that generate energy and store it in batteries. The paths leading to the bridges are made from local gravel, reinforcing a connection to the natural surroundings. The arrangement of the experience route encourages an immersive journey through key sites while integrating educational features along the way.
Pavilion Design and Functionality
The pavilion serves as the main hub for visitors, offering necessary amenities like toilets and a café. Its design is kept simple to ensure it fits well within the landscape. The entrance hall functions as an information center and ticketing area for accessing the Kvennagja Cave. This thoughtful design promotes visitor interaction while keeping the pavilion's presence understated.
Material Considerations
Material choices for the project include polished aluminum cladding for the pavilion, creating a visual connection with the bridge. This selection promotes durability and aligns with the overall design. Using these materials reflects a commitment to environmental awareness and sustainability, helping to blend the built environment with the natural characteristics of the region.
The project concludes with terraces along the bridge that provide visitors with expansive views of the fissure and the surrounding landscape. This design decision encourages moments of reflection, allowing people to appreciate the geological wonders that define the area.


