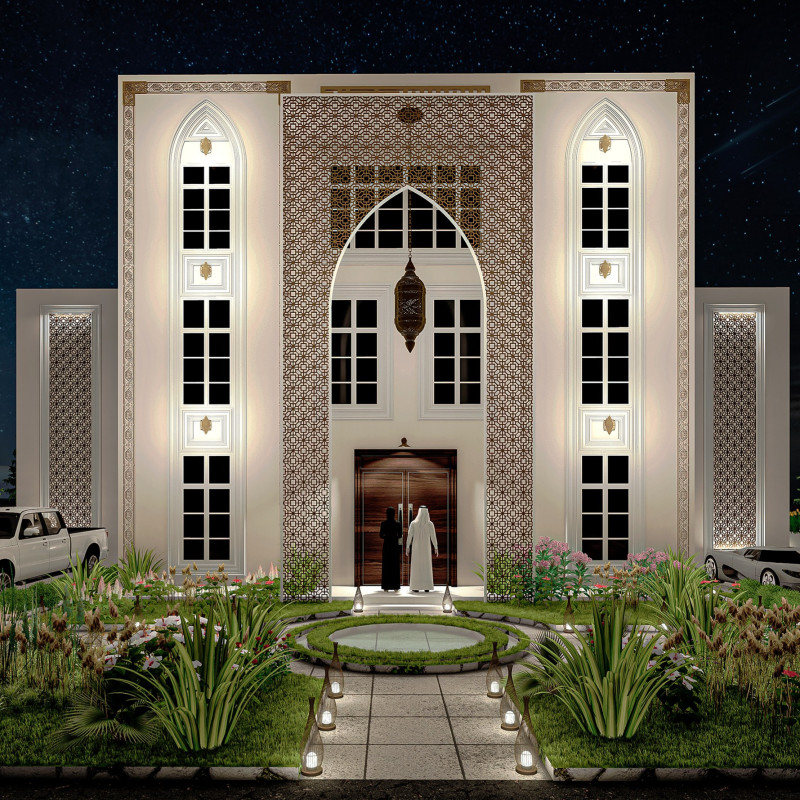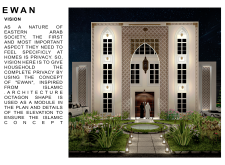5 key facts about this project
## Overview
Located in a context sensitive to the privacy requirements of Eastern Arab societies, the Ewan project integrates cultural values with contemporary architectural forms. The design draws inspiration from traditional Islamic architecture, particularly the "Ewan," characterized by semi-open spaces that provide a balance between openness and retreat. The project prioritizes privacy through thoughtful spatial organization and curated materials, reflecting both functional and aesthetic considerations.
### Spatial Organization
The layout utilizes an octagonal modular design that enhances internal privacy and supports social interactions. By employing geometric forms, the arrangement creates distinct zones within the dwelling, allowing for a balance of communal and private spaces. The open-concept areas facilitate movement while ensuring that private quarters remain secluded, fulfilling the cultural emphasis on privacy.
### Material Palette
The material choices for the Ewan project are reflective of both historical context and modern architectural practices. Key materials include:
- **Stone Cladding**: Applied to exterior walls, this material offers durability and resonates with the historical context of Islamic architecture.
- **Wood**: Utilized for main entrance doors, introducing warmth and contrasting with the stone's solidity.
- **Glass**: Employed in windows and doors to allow natural light while maintaining privacy through controlled visibility.
- **Custom Lighting Fixtures**: Designed in a lantern style, these elements enhance the architectural narrative during nighttime.
- **Landscaping Materials**: Natural stone pavers and native flora are integrated to foster a connection between the built environment and nature.
The elevation features symmetrical design elements and intricate geometric patterns, particularly in the grand architrave, which serves as a focal point. The inclusion of pointed arches and decorative motifs enriches the visual profile, offering a contemporary interpretation of traditional Islamic design while promoting cultural appreciation.
The surrounding landscaping incorporates indigenous plant species, creating a tranquil outdoor experience. Natural stone pathways guide visitors through lush gardens while integrated lighting enhances the atmosphere, particularly at dusk. Collectively, these design elements reflect not only an attention to cultural significance but also a commitment to sustainable practices within the project's scope.


















































