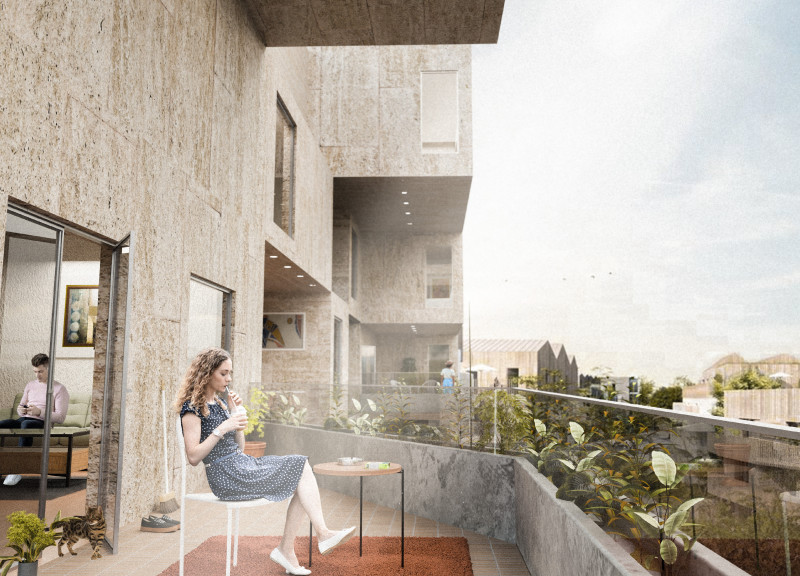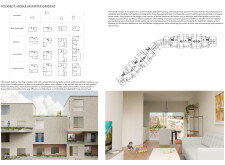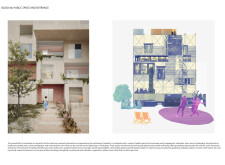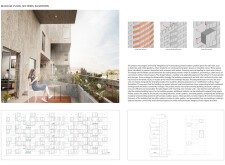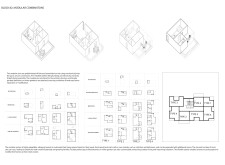5 key facts about this project
### Overview
PocketNest is situated in a post-war recovery context, focusing on adaptable housing to promote community living and sustainability. The design aims to address fluctuating residential needs by providing a flexible housing solution that fosters interaction among residents while ensuring personal privacy. The incorporation of multifunctional spaces such as winter gardens and communal areas highlights the project's intent to enhance both individual well-being and communal engagement.
### Spatial Configuration and Modular Design
The project employs a grid-based modular system that allows for customizable configurations of living units. Each primary unit features a shared kitchen and a bathroom, serving as common cores around which additional spaces like bedrooms can be adjusted based on individual requirements. Off-site prefabrication of these modular elements utilizes mechanical joints for rapid on-site assembly, resulting in reduced construction time and minimized material waste.
Furthermore, the design includes facade pockets—balconies, winter gardens, and herb gardens—that extend living spaces outward. These pockets not only improve insulation but also provide venues for relaxation and grassroots gardening, fostering social connections and promoting community cohesion through shared outdoor experiences.
### Community Integration and Material Selection
The ground floor of PocketNest is designated as a dynamic community hub, equipped with communal gardens and versatile meeting spaces to promote interaction among residents. Key features include childcare facilities that encourage shared responsibilities among families, further enhancing social bonds within the community. Public gardens support urban agriculture, offering opportunities for residents to engage with their environment and contribute to sustainable living practices.
Material choices are integral to the project's design ethos. Concrete is primarily used for structural elements, providing durability and insulation. Large glass windows invite natural light and visually integrate indoor and outdoor environments. Select areas feature timber finishes for warmth and tactile appeal, while green roofing systems on various levels support urban farming and enhance the ecological footprint of the building.


