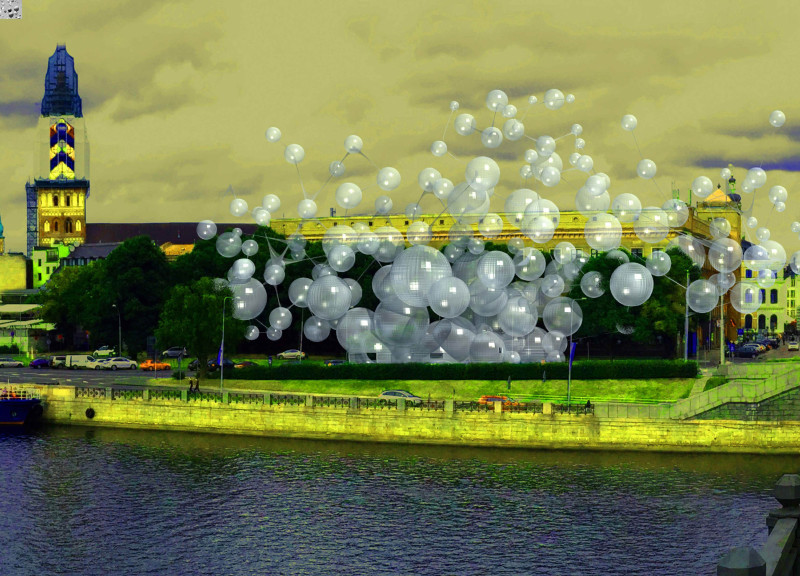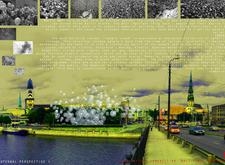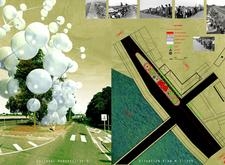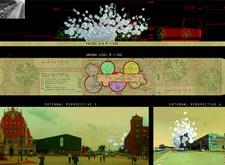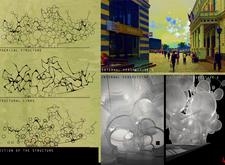5 key facts about this project
## Overview
The Baltic Way Memorial is situated within the urban fabric of the Baltic states, honoring the historic 1989 protest characterized by a human chain that unified Estonia, Latvia, and Lithuania in their pursuit of freedom. Designed to reflect a narrative of community, history, and resilience, the memorial serves as a focal point for remembrance and education regarding civil rights activism in the region.
### Spatial Strategy
The design employs an amorphous arrangement of spherical volumes, symbolizing the collective strength and unity of the population. The integration of flexible plastic connectors allows these spheres to be filled with lighter-than-air gases, enhancing the structure's lightness and ethereal presence. This spatial strategy not only embodies the spirit of the people but also fosters a dynamic environment that invites exploration and interaction. Open and accessible spaces on the ground floor prioritize public engagement, while an exhibition hall facilitates educational programs centered on the historical context of the Baltic Way.
### Materiality and Sustainability
The selection of materials plays a crucial role in the memorial's design narrative. Lightweight Texlon plastic film is utilized for its transparency and ease of shaping into the spherical forms, while flexible plastic connectors provide the necessary structural integrity. Pneumatic volume materials contribute to the memorial's energy efficiency by harnessing wind and solar power, emphasizing a commitment to sustainability. Together, these materials not only fulfill functional requirements but also adapt responsively to the environment, ensuring longevity and minimal ecological impact. The design integrates renewable energy systems, highlighting a progressive approach to architectural sustainability within the memorial's framework.


