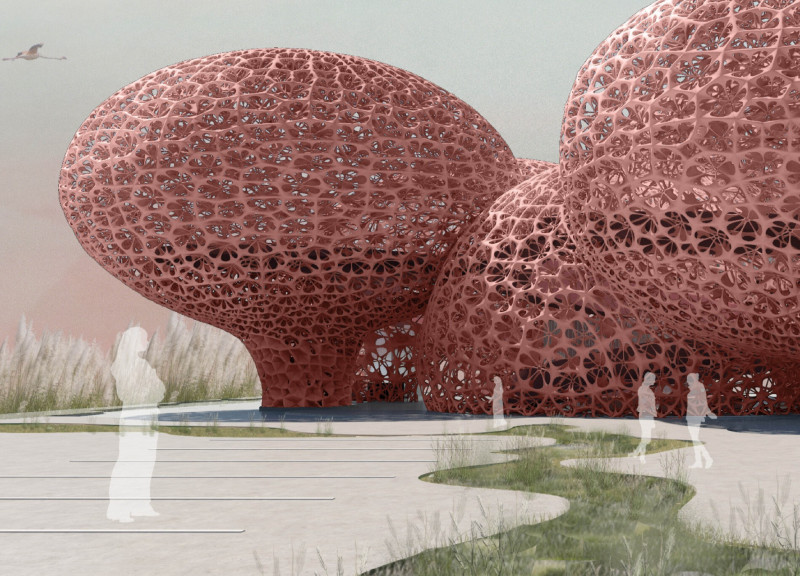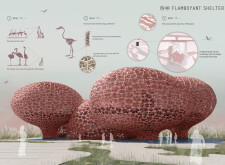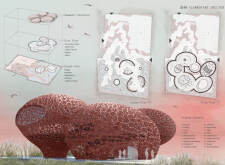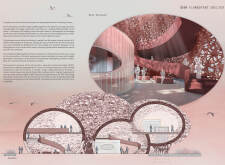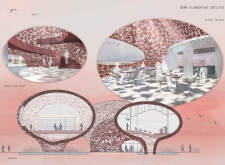5 key facts about this project
Flamboyant Shelter is designed as a visitor center for the Al Wathba Wetland Reserve. This structure serves multiple functions, including educational outreach, observation, and recreational activities focused on the unique ecosystem of the wetlands and its prominent inhabitants, the flamingos.
Unique Proportions and Organic Forms
One of the distinctive elements of the Flamboyant Shelter is its organic form that mimics the shapes and structure of flamingos. The building's design showcases a series of rounded, interrelated volumes that create a visual likeness to groups of these birds.
This approach blurs the boundaries between architecture and nature, allowing visitors to engage in an immersive experience. The use of 3D printed colored concrete is significant; it not only permits the creation of intricate forms that resemble the lightweight characteristics of flamingos but also adheres to principles of sustainability and efficiency in construction.
Facade Integration
The facade features custom patterns of cutouts that allow natural light to filter through, creating dynamic shadow patterns within the interior spaces. This focus on light and texture contributes to an inviting atmosphere while fostering a connection to the outdoor environment. Moreover, the building's elevated observation platform provides panoramic views of the wetlands, enabling visitors to appreciate the habitat without disturbing it.
Spatial Layout and Functional Design
The layout of the Flamboyant Shelter is carefully considered to enhance visitor flow and experience. The ground floor includes practical amenities such as parking, a reception area, a gift shop, and workstations, ensuring accessibility and comfort. The first floor is dedicated to more intimate spaces, such as an auditorium for educational programs and a coffee terrace for relaxation.
Accessibility is a key aspect of the design, with a hydraulically operated lift providing ease of access to all levels, accommodating visitors of diverse abilities. This inclusive approach extends to the building's overall functionality, with areas designed for both public engagement and private reflection.


