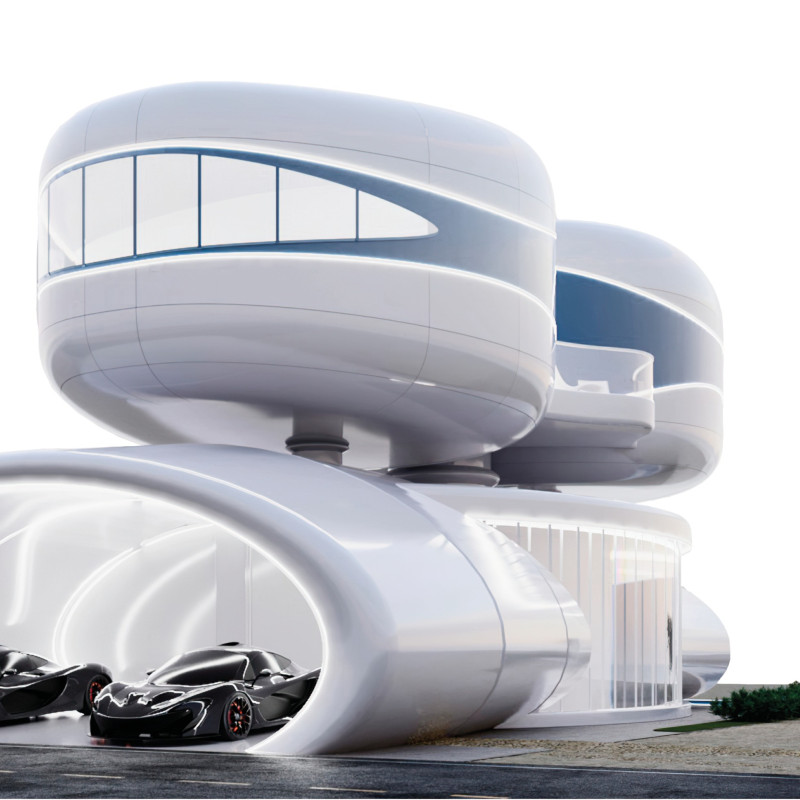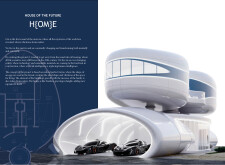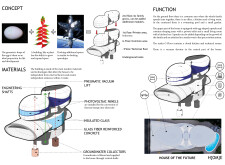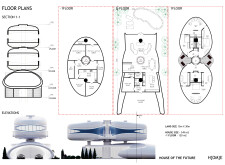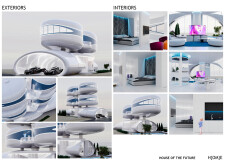5 key facts about this project
**Overview**
Located in a context that emphasizes modern living and sustainability, the House of the Future embodies a progressive architectural vision aimed at addressing contemporary housing challenges. The design draws inspiration from natural forms, particularly the geometric shape of an egg, suggesting adaptability and growth as core principles. It integrates advanced modularity, allowing for the addition of living units that can accommodate evolving family structures, thus providing a dynamic response to changing needs.
**Spatial Strategy**
The spatial organization of the residence is purposefully arranged across multiple levels. The ground floor comprises communal areas, including a living room, office, kitchen, and dining space, designed to foster social interaction, complemented by outdoor features such as a swimming pool and garden. Private areas, including bedrooms, are located on the first floor around a central communal zone, ensuring a balance of privacy and connectivity. The technical floor houses essential services, while the second floor allows for potential expansions. This layout reflects a commitment to flexibility, creating an environment that adapts to future living requirements.
**Material Selection**
The project demonstrates a strong focus on sustainability through its innovative material choices. Features include a pneumatic vacuum lift for enhanced accessibility, photovoltaic panels for renewable energy production, and insulated glass to maximize energy efficiency. Furthermore, groundwater collectors ensure a self-sufficient water supply, and glass fiber reinforced concrete supports the distinctive aesthetic of the design. The integration of engineering shafts organizes mechanical systems without compromising the overall visual appeal, positioning the House of the Future as a leading model for sustainable residential architecture.


