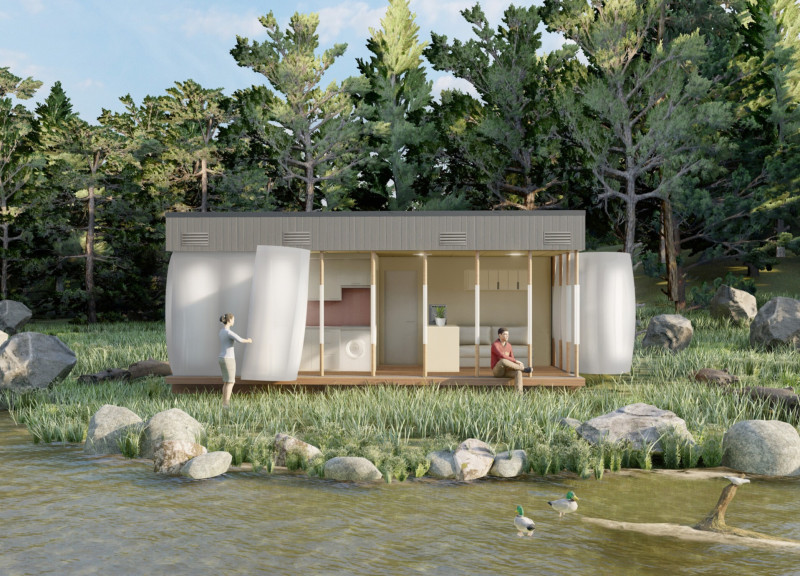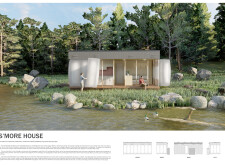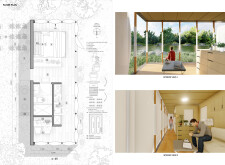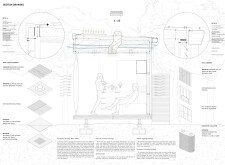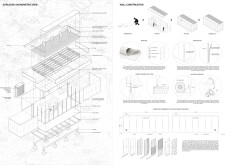5 key facts about this project
**Overview**
The S’more House is located in the northern hemisphere and serves as an exploration of micro-scale living within a sustainable framework. The intent is to create a residential structure that emphasizes minimalism while fostering a close connection between the inhabitants and their natural surroundings. Its design blurs the boundaries between indoor and outdoor environments, reflecting a modern approach to ecological sensitivity.
**Spatial Arrangement**
The floor plan emphasizes efficiency and fluidity, featuring well-defined living areas, a kitchen, a bathroom, and a sleeping space optimized for interaction. Large glass openings enhance the connection to the outdoor landscape, allowing natural light to permeate the interior and framing views of the surrounding environment. This layout prioritizes the user's experience by creating an adaptable and inviting atmosphere conducive to relaxation and engagement with nature.
**Materiality and Sustainability**
The material choices for the S’more House were strategically made to support its design principles. The use of Kingspan Quadcore insulating panels enhances thermal performance while maintaining a lightweight structure. Additionally, the integration of a PVC-coated polyester pneumatic membrane enables dynamic form changes and facilitates natural ventilation. Key features include roof-mounted solar panels and rainwater harvesting systems, reflecting a commitment to energy efficiency and sustainable resource management. The inclusion of a pneumatic wall system allows for flexible wall configurations that adapt to climatic variations, further optimizing energy efficiency and enhancing the overall living experience.


