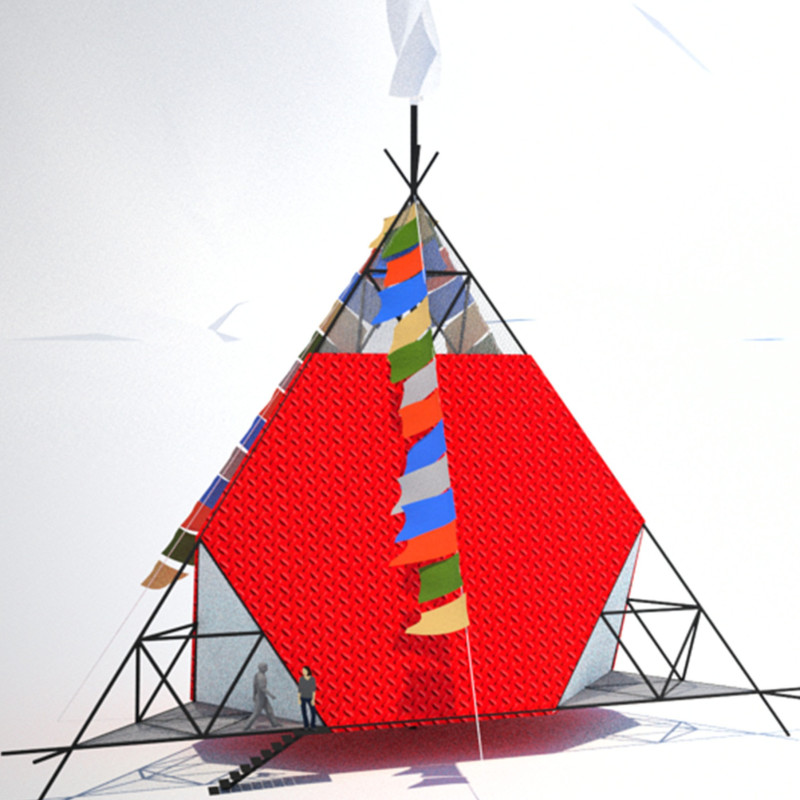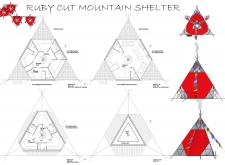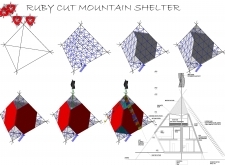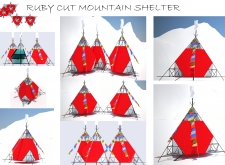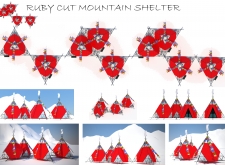5 key facts about this project
### Ruby Cut Mountain Shelter Overview
The Ruby Cut Mountain Shelter is located in a mountainous wilderness area, designed to serve a diverse range of activities from individual recreation to communal gatherings. Its architectural concept emphasizes functional and aesthetic qualities to address the challenges posed by extreme weather conditions typical of alpine environments. The structure's triangular geometry facilitates efficient snow shedding and optimizes natural light and ventilation, promoting a comfortable and inviting interior.
### Structural Strategy and Material Use
The shelter’s primary framework utilizes a light aluminum telescopic structure, enabling ease of transport and assembly while ensuring durability in rugged settings. Complemented by pneumatic walls, the design enhances thermal insulation and creates adaptable living spaces that respond to varying internal climate needs. The exterior features easily transportable element (ETE) solar shielding panels that not only generate renewable energy but also contribute to the building's distinct architectural silhouette. The bright red facades, marked by a textured finish, provide thermal performance and visual contrast against natural surroundings.
### Sustainability and User Engagement
Innovative ecological systems are incorporated into the shelter’s design, including a moisture collection system and a rainwater storage feature that ensure a self-sufficient water management strategy. The addition of a wind turbine underscores the commitment to renewable energy sources, significantly reducing the structure's carbon footprint. Spaces designated for communal activities enhance social interaction among users, reinforcing a sense of community within the wilderness. The modular nature of the design allows for flexibility in spatial organization, accommodating diverse group sizes and purposes effectively.


