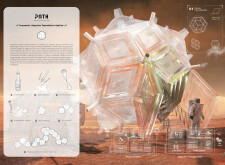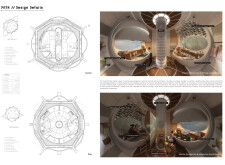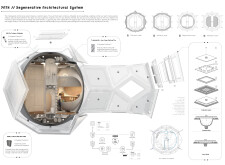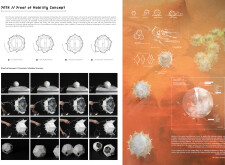5 key facts about this project
## Analytical Report: PATH // Pneumatic Adaptive Tessellation Habitat
### Overview
The PATH: Pneumatic Adaptive Tessellation Habitat is conceived for potential deployment in extreme environments, specifically targeting conditions found on Mars. The design focuses on sustainable living solutions that are adaptable to the unique challenges of extraterrestrial habitation. The habitat emphasizes swift deployment and functional versatility, enabling it to respond effectively to the harsh and unpredictable climate of space.
### Structural and Functional Innovations
#### Adaptive Pneumatic System
The habitat incorporates an adaptive pneumatic system, utilizing inflatable silicone padding that adjusts to external environmental changes. This system enhances thermal insulation and structural integrity while providing a dynamic response to temperature variations and radiation exposure. The tessellated geometric configuration, resembling a rhodontriacontahedron, distributes stresses efficiently, allowing the habitat to expand or contract based on occupancy and environmental conditions.
#### Ergonomic Interior Design
Internally, the layout is designed to optimize ergonomic efficiency and utility through transformable spaces that accommodate various functions, seamlessly transitioning between living and working areas. A regenerative life support system is embedded within the design, facilitating oxygen generation, waste recycling, and space for food cultivation, essential for long-term habitation. Additionally, circadian skylights are positioned strategically to mimic natural light cycles, promoting occupant well-being, while integrated storage solutions maximize space within the compact environment.
This architecture demonstrates the potential for a closed-loop ecosystem, prioritizing sustainability and autonomous living. The mobility aspect, characterized by a dual-layer mechanical system, enhances its capability to navigate diverse terrains while maintaining structural stability, further supporting future colonization efforts on Mars and similar planetary bodies.






















































