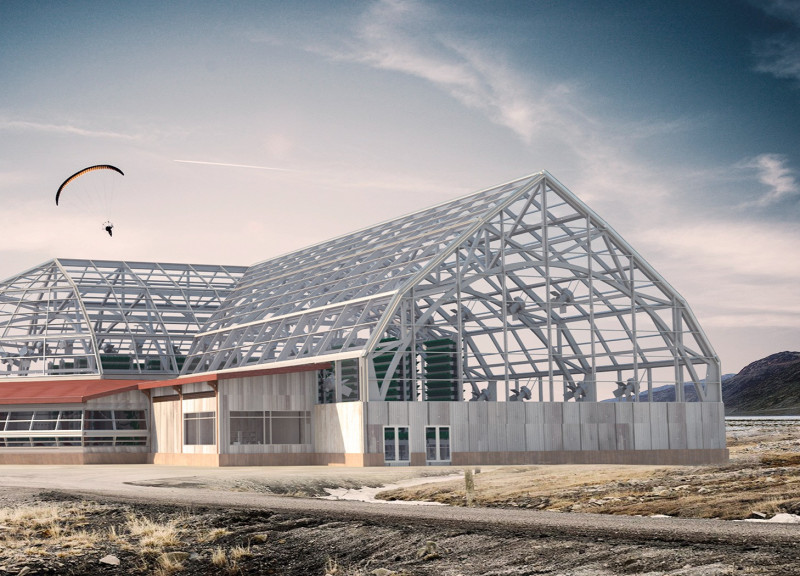5 key facts about this project
Sidus Aureum is an architectural endeavor located near the Mývatn Nature Baths and the Hverfjall volcano in Iceland. The design combines various communal and operational spaces, aiming to encourage interaction and cooperation between visitors and users. The overall concept integrates the building with the surrounding environment, creating a blend of indoor activities and natural beauty.
Functional Layout
The layout of Sidus Aureum features a variety of spaces designed for specific purposes. At the heart of the design is a kitchen that measures 187 m², which connects directly to a 385 m² dining hall. This arrangement supports community meals and gatherings. Additional areas such as a 15 m² washing office and a 65 m² W/C add to the building's functionality. The recreational space emphasizes the importance of leisure and well-being for all who use the facility.
Greenhouse and Technical Spaces
A significant aspect of Sidus Aureum is its large greenhouse, which spans 2150 m². This area not only promotes sustainable practices but also serves as a resource for environmental education. The inclusion of technical facilities, such as a 36 m² laboratory, highlights the project's commitment to supporting research and fostering a connection with nature.
Zoning and Circulation
The design features a clear zoning strategy that categorizes spaces into entrance, service, storage, and administration areas. This helps to create a structured experience for users while facilitating smooth movement within the building. Careful placement of entrances, including the main entry and specific accesses for the greenhouse and multipurpose hall, ensures easy navigation and safe evacuation routes.
Materials and Aesthetic
Selected materials for Sidus Aureum reflect a desire to connect with the local environment. The roof is covered with larch shingles, which provide both durability and a natural look. The outer walls, made of larch and oak timber, create a warm atmosphere. Large areas of plexiglass allow for natural light, enhancing the building's connection to its surroundings. Additionally, glued wooden structures ensure stability, while stainless steel frames for the greenhouse reinforce the project's focus on quality.
As individuals enter the building, they encounter a thoughtful combination of natural materials and functional design. This blend illustrates the multifunctional role of Sidus Aureum and its dedication to harmonizing with the beauty of its setting.





















































