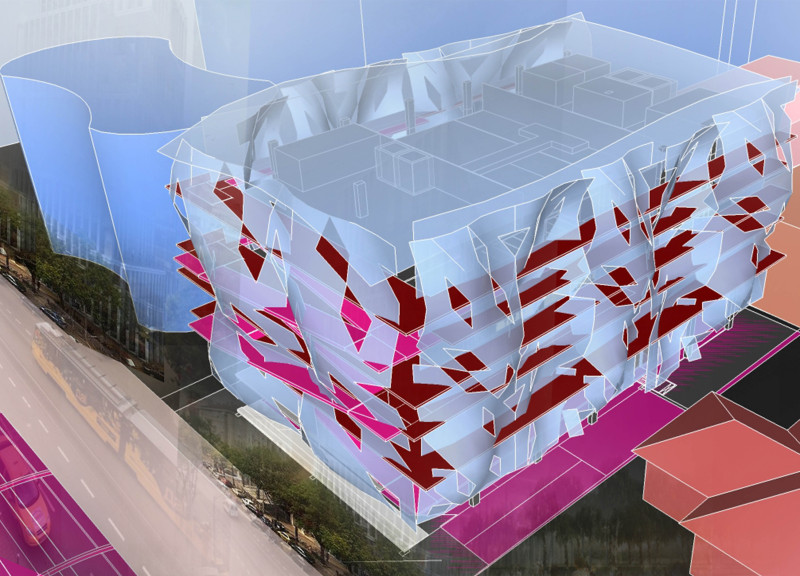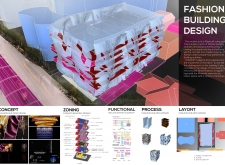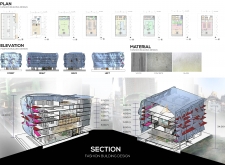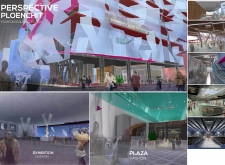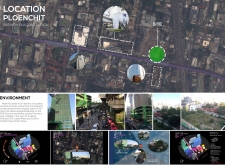5 key facts about this project
## Overview
Located in the Ploenchit area of Bangkok, Thailand, the Fashion Building is designed to enhance community engagement through a multifaceted approach to fashion. The architectural vision emphasizes a connection with the urban context, drawing inspiration from fabric and textile movements to create spaces that invite interaction among designers, retailers, and the public. The project aims to serve as a vital hub for fashion-related activities within a vibrant urban landscape.
## Spatial Organization and Functional Zoning
The layout strategically organizes various functions to maximize user experience and accessibility. Key areas include a costume studio for workshops that fosters creativity, retail spaces positioned for optimal foot traffic, and a flexible exhibition area capable of hosting diverse events and presentations. An outdoor plaza is also integrated, providing a venue for gatherings and markets that enhance community interaction. This careful zoning facilitates a cohesive flow between spaces, ensuring seamless transitions across retail, exhibition, and community areas.
## Materiality and Environmental Integration
The design utilizes a distinct palette of materials that support both aesthetic and functional goals. Concrete serves as the primary structural element, ensuring durability, while wood is employed in interior fixtures to impart a warm and tactile quality. Extensive glazing enhances transparency, allowing natural light to permeate the interior and facilitating visual connections between inside and outside. Additionally, the building incorporates greenery throughout, fostering a biophilic atmosphere that promotes well-being and aligns with the surrounding urban environment.


