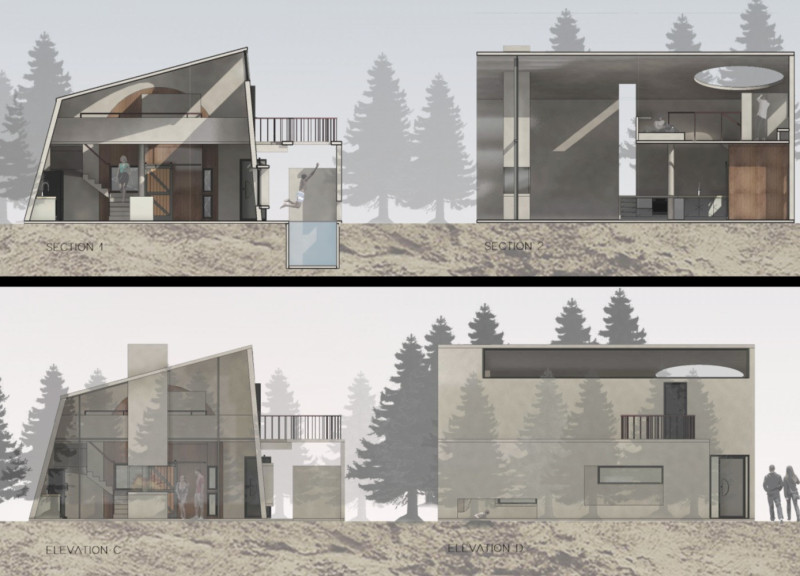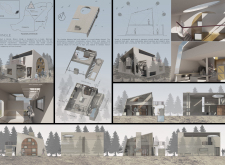5 key facts about this project
3ANGLE is located in Mérida, Mexico, and is designed for a couple. The design prioritizes the relationship between light and shadow, creating a vibrant interior that changes throughout the day. Different forms and angles are utilized in the layout, enhancing the sense of space and encouraging interaction with the surrounding area.
Materiality
Concrete is the primary material used, chosen for its strength and ability to retain heat. This durability is practical for everyday living, while the low maintenance required adds to its appeal. Additionally, the design incorporates recycled and locally sourced materials when possible, supporting the local economy and reducing emissions from transportation.
Natural Light and Spatial Configuration
The design focuses on maximizing natural light and reducing unwanted heat gain. Large windows and skylights are strategically positioned to let in plenty of sunlight. This thoughtful planning improves the comfort inside and creates a strong connection to the outdoor environment.
Integration of Vegetation
Vegetation is an important feature of the design, blending natural elements with the built environment. Plants are included to enhance the appearance of the spaces and promote sustainability. This integration allows for interaction between inside and outside, enriching the living experience and making it more enjoyable.
Spatial Dynamics
The layout reflects a strong interaction between indoor and outdoor areas. The arrangement of spaces encourages movement and engagement, inviting occupants to connect with both the architecture and the landscape. The interplay of light and shadow within the home offers a changing atmosphere, highlighting different aspects of the design and bringing the overall vision to life.




















































