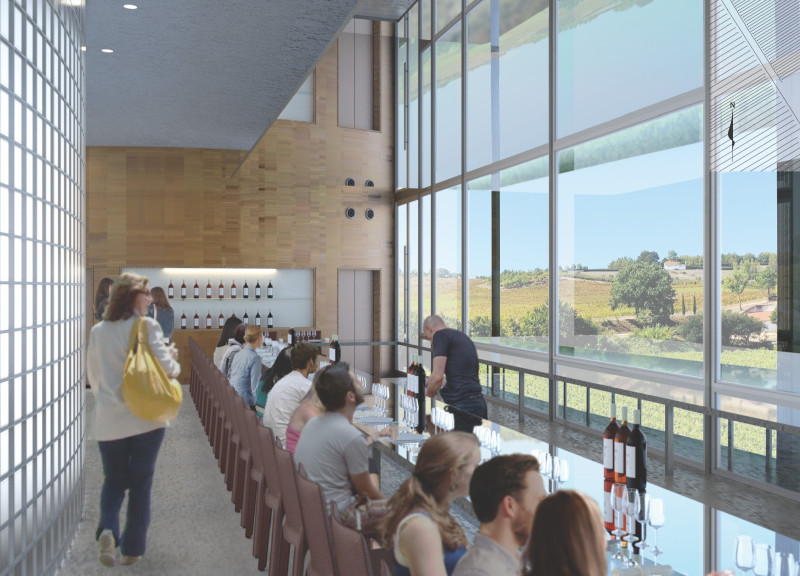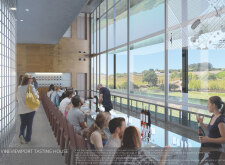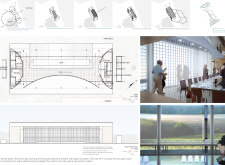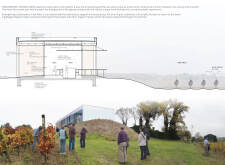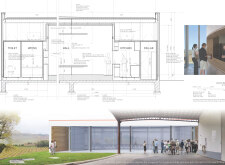5 key facts about this project
The VINEVIEWPORT TASTING HOUSE is situated in a picturesque vineyard, designed to connect visitors with the process of wine production. It serves as a space for tasting and education, allowing the public to engage with the surrounding environment. The overall concept focuses on providing an immersive experience through thoughtful architectural choices, enabling guests to appreciate the natural elements critical to viticulture.
Spatial Organization
Inside, the tasting house is organized to support various activities for visitors. Key areas include a bar, restrooms, a washing station, and vine field storage. An outdoor unit is also incorporated, along with a kitchen and cellar. The hall accommodates 26 to 30 seats, making it suitable for tastings and other gatherings. This arrangement facilitates easy movement between spaces while establishing a connection to the vineyard outside.
Design Features
The structure features a single-story design complemented by a flat roof. This choice reduces shadows and maximizes natural light within the building. Large glass walls provide unobstructed views of the neighboring vine field, merging the indoor and outdoor spaces. The use of brick glass serves to filter light while creating an intimate atmosphere, contributing to a unique experience for visitors as they engage with the surrounding landscape.
Sustainability Considerations
Sustainability is an important aspect of the design, with features that promote environmental responsibility. A garbage disposer is included to facilitate composting of organic waste generated during visitors' activities. This approach not only reduces environmental impact but also fosters a connection to the agricultural practices present in the region. By incorporating such features, the tasting house aims to demonstrate a commitment to responsible land use and sustainability.
Materiality
Finishes chosen for the project align with local architectural traditions and enhance the overall appearance of the tasting house. Notable materials include plastic surfacing with plaster paint finish, along with metal roofing that corresponds with traditional tile colors. Oak boarding, treated with an oil finish, adds warmth to the interior spaces, while the use of brick glass contributes both functionality and visual appeal to the structure.
Light streams through the brick glass, offering a shifting relationship between the inside of the tasting house and the lively vineyard beyond.


