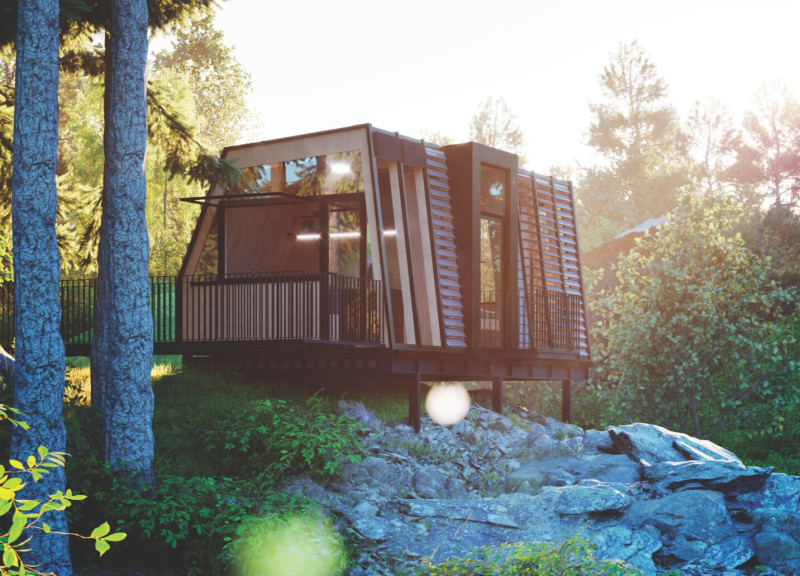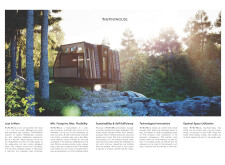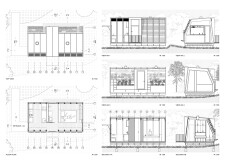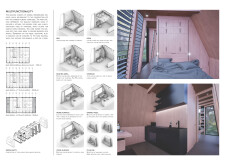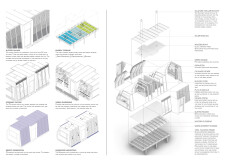5 key facts about this project
### Overview
The Tiny House project is situated to meet contemporary residential needs through a focus on sustainability, minimalism, and adaptability. Its design employs prefabricated modularity that enhances efficiency and reduces ecological footprints while maximizing usable space. The residence is suited for various environments, including urban, rural, and challenging terrains, making it a versatile model in the context of modern housing.
### Spatial Organization and Flexibility
The architectural composition comprises modular sections that can be added or removed based on individual requirements. The fixed core module encompasses essential spaces such as a kitchen, bathroom, and multipurpose living areas. Additionally, plug-in modules enable the expansion of living space to accommodate different occupancy levels, providing options such as dining areas, balconies, or extra bedrooms. This organization facilitates a dynamic living environment tailored to user preferences.
### Material Selection and Environmental Integration
The Tiny House incorporates a selection of materials chosen for their functional and sustainable properties. The structural framework and flooring are composed of steel, which ensures durability. Laminated wood features prominently in the roofing and interior finishes, contributing to aesthetic warmth. Insulation is provided by wood fiber boards, while glass panels enhance natural light and visual connectivity with the surroundings. The design also includes features such as a plantable facade for urban gardening, adjustable horizontal louvers for climate adaptability, and integrated solar panels and rainwater harvesting systems, reinforcing its commitment to environmental stewardship.


