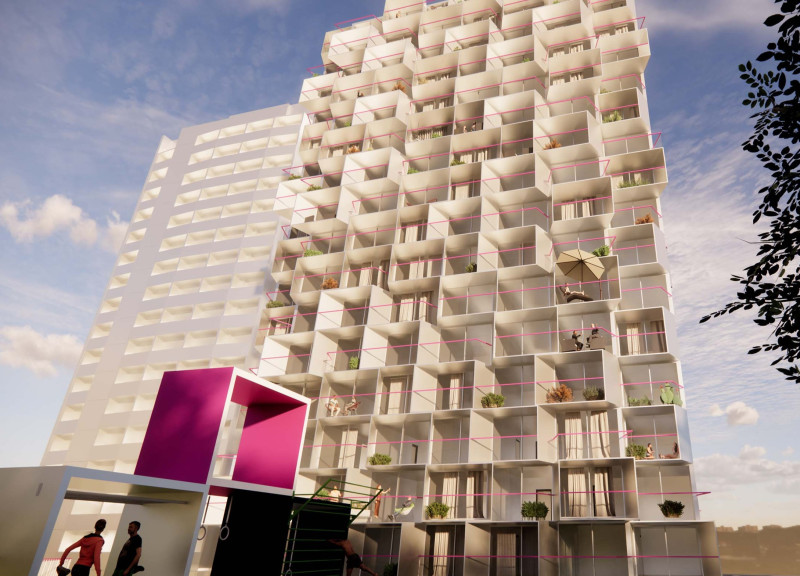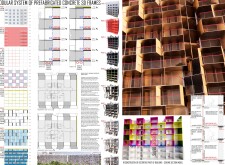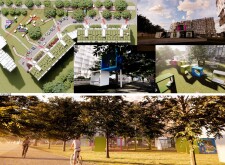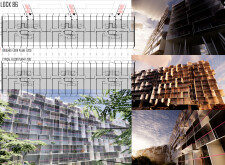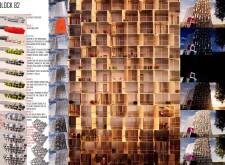5 key facts about this project
## Overview
The project presents a modern residential solution utilizing a modular system of prefabricated concrete 3D frames, situated within an urban context. Its intention is to address housing shortages while enhancing the surrounding urban landscape through a balanced integration of functionality and visual complexity. By employing prefabricated elements, the design aims for efficiency in construction and adaptability in future urban planning.
## Modular Construction System
This design revolves around a modular construction approach, which allows for scalability without compromising the structural integrity of buildings. The project is executed in distinct phases, beginning with site preparation and moving through the demolition of pre-existing structures to facilitate new developments. The phased approach ensures seamless connectivity between new and existing frameworks, with the systematic assembly of prefabricated components prioritizing speed and adaptability.
## Materiality and Environmental Integration
The core material of the structure is prefabricated concrete, chosen for its rapid assembly capabilities and cost-effectiveness, making it well-suited for large-scale projects. Complementary elements such as color-anodized aluminum railings and extensive glass panels contribute to both safety and aesthetic appeal, while facilitating natural light influx and indoor-outdoor connectivity. Integrative planters introduce greenery, enhancing biodiversity and providing ecological benefits, alongside landscaped areas that support community activity and engagement.
The use of varied colors at different levels of the structure visually differentiates spaces and delineates transitions between floors. The architectural response to geographical conditions also incorporates features for heat mitigation and natural ventilation, demonstrating a commitment to sustainability throughout the design.


