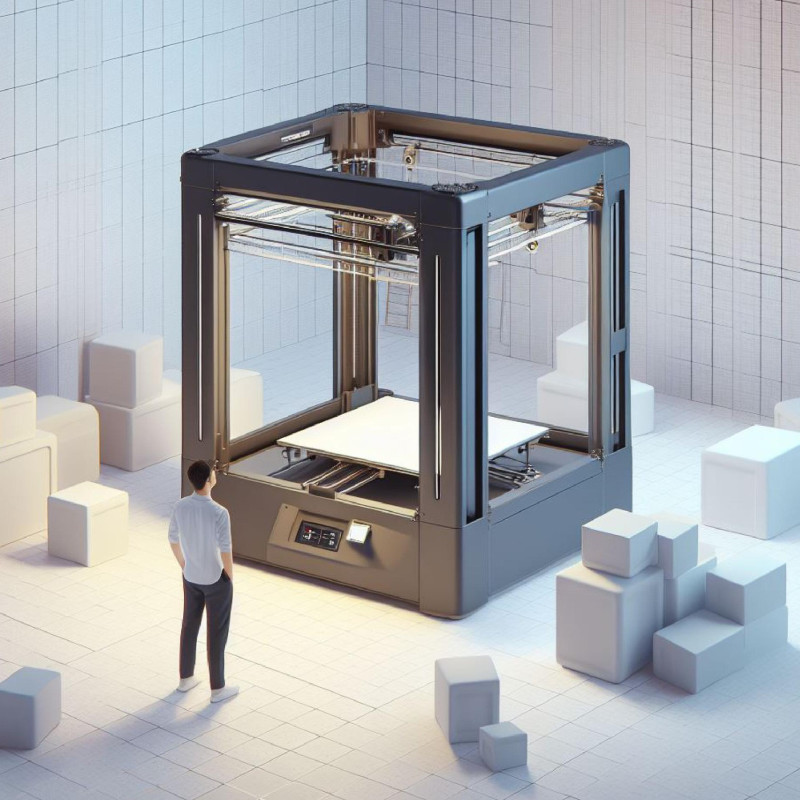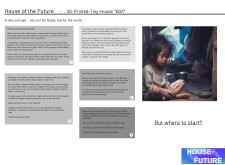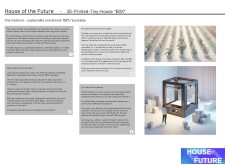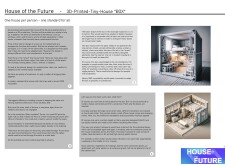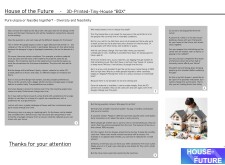5 key facts about this project
### Overview
The 3D-Printed Tiny House, known as "BOX," aims to address global housing challenges by providing an innovative and equitable living solution adaptable to various geographical contexts, including both affluent and underprivileged regions. This project emphasizes inclusivity and sustainability, advocating that housing should be considered a fundamental human right. The design challenges traditional concepts of affordability and accessibility, focusing on creating a versatile home that accommodates a diverse range of socioeconomic circumstances.
### Spatial Efficiency and Modular Design
The dimensions of BOX are compact, measuring 3x3x3 meters, and feature modular components that prioritize functionality and spatial efficiency. This design incorporates essential amenities—sleeping area, kitchen, and bathroom—within a streamlined framework, allowing for easy scalability and customization according to the inhabitants' specific needs. This modularity supports the flexibility to expand or reduce living spaces in response to changing family requirements, contributing to an adaptable living environment.
### Sustainable Material Choices
The construction primarily utilizes a plant-fiber-based composite that is nearly 100% recyclable, addressing the urgent need for environmentally responsible building materials. This choice not only facilitates a sustainable lifecycle but also aligns with the project's commitment to eco-friendly practices. Key material features include precision-engineered 3D-printed components, resilient thermal insulation, and treatments for moisture resistance, enhancing the structure's adaptability to various climatic conditions. The integration of 3D printing technology allows for efficient production and tailor-made options, reinforcing the project's objective to meet diverse housing needs globally.


