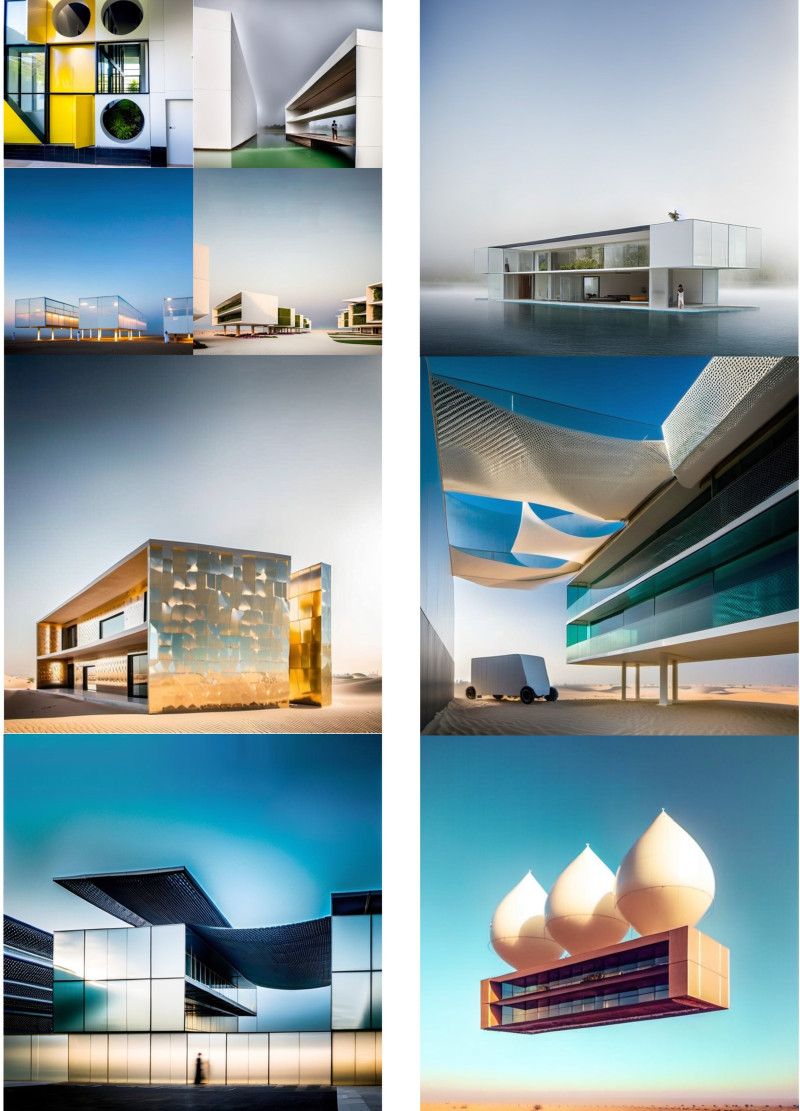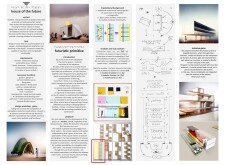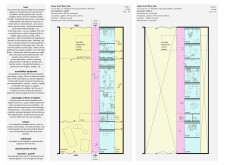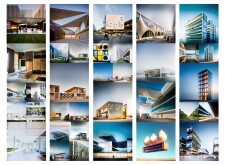5 key facts about this project
**Overview**
The House of the Future is situated in Dubai, developed in response to an architectural competition sponsored by the United Arab Emirates government, aimed at exploring innovative housing solutions. The design integrates traditional Emirati cultural elements with contemporary lifestyle needs, featuring a modular and flexible layout intended for occupancy by four to six residents. Key considerations include sustainability, efficient use of space, and modern aesthetics that resonate with local heritage.
**Spatial Arrangement and Functionality**
The layout is organized into modular and sub-modular components designed to optimize living conditions. Essential spaces include communal areas such as living rooms, dining areas, and kitchens that promote social interaction, alongside private spaces like bedrooms and bathrooms that prioritize personal privacy. Flexible configurations allow for adaptability to varying user requirements, accommodating guests or work-from-home arrangements. The circulation strategy employs a linear flow through spacious corridors, ensuring accessibility with ramps and elevators to enhance movement throughout the residence.
**Materiality and Environmental Integration**
Material choices reflect a commitment to sustainability, employing local resources such as dry plant residues for insulation and aesthetic finishes, and repurposed plastics for structural elements. The design incorporates glass and lightweight composites to maximize natural light and create a sense of openness. The house is equipped with eco-friendly systems for water management, including rainwater harvesting and filtration processes, alongside gardens for food production and renewable energy solutions like solar and wind power. This commitment to resource efficiency underscores the project's aim for self-sufficiency while addressing broader environmental concerns.





















































