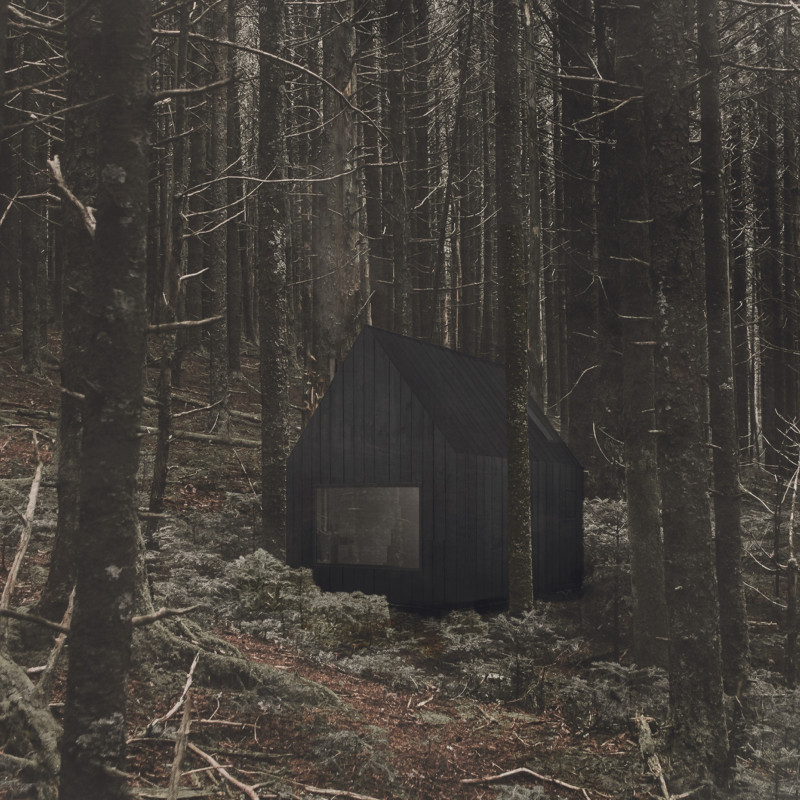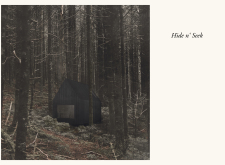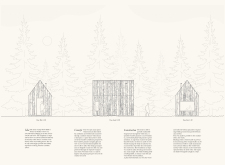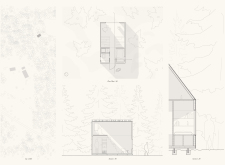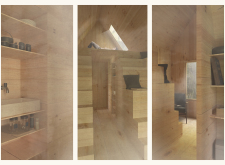5 key facts about this project
Hide n' Seek is a living space designed to promote personal reflection while being closely connected to nature. Located in a forested area, the design focuses on creating tranquility through its layout and the use of natural light. The structure encourages occupants to engage with their surroundings, enhancing their experience of solitude and mindfulness in a serene environment.
Conceptual Design
The design is centered around the idea of fostering a peaceful atmosphere. It features two main open areas intended for meditation and contemplation, connected by a multifunctional staircase. This staircase not only provides access between levels but also offers opportunities for observing the scenery from different angles. The arrangement of spaces strikes a balance, allowing for both openness and a sense of privacy.
Material Selection
The primary materials used in construction include steel and wood. Steel helps to ensure the strength and stability of the framework, while wood adds warmth and blends well with the natural surroundings. Stacked plank walls are utilized for insulation, helping to maintain comfortable temperatures throughout the changing seasons. Large, openable windows facilitate airflow and bring in natural light, contributing to a refreshing living environment.
Spatial Functionality
A sleeping compartment within the structure is designed to offer comfort and security. It features a layout that is intimate yet spacious enough to relax. Essential amenities, such as a sink for personal hygiene and a tea preparation area, are integrated into the design. This practicality supports the minimalist approach, providing necessary comforts while maintaining focus on the overall intention of the space.
Sustainability Features
The design prioritizes sustainability through the use of biodegradable materials and minimal foundations. This choice makes relocation easier and reduces environmental impact. A protective plant-based foil is applied to wooden surfaces to help shield against weathering. Attention is also given to details like access to drinking water storage and separate areas for wastewater management, enhancing the self-sufficiency of the dwelling.
Natural light plays a key role in the design, as the windows frame views of the surrounding landscape, inviting the outside in while creating a sense of security and refuge. This careful consideration of light contributes to a calming atmosphere, where occupants can fully engage with their environment and themselves.


