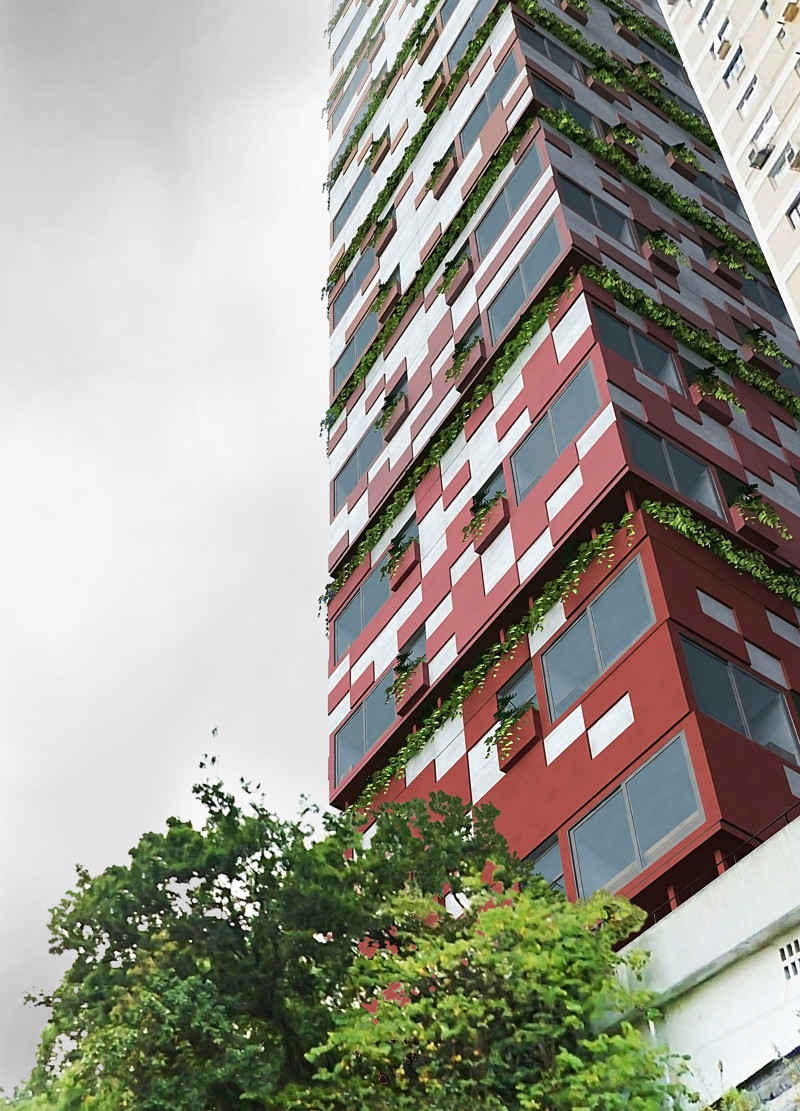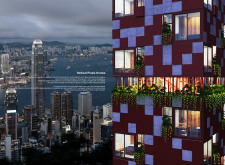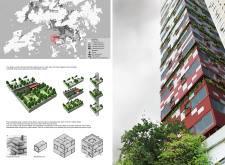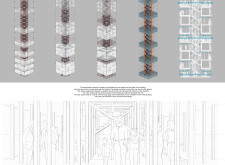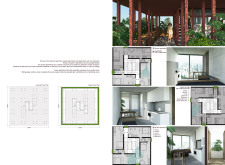5 key facts about this project
### Overview
Located in the densely populated urban landscape of Hong Kong, the “Vertical Pixels Homes” design responds to the pressing need for adaptable housing solutions. The project conceptualizes a vertical living environment that integrates residential spaces with public areas and efficient transportation networks. By addressing varying living requirements within a limited footprint, the design fosters social interaction and community engagement.
### Spatial Strategy
The architectural arrangement introduces a vertical zoning approach, effectively categorizing functions into three distinct areas. The residential components consist of four flexible units per floor, designed to accommodate different family configurations through studio and two-bedroom options, allowing for reconfiguration as resident needs evolve. Communal spaces, including gardens and activity zones, are interspersed throughout to encourage social connectivity, while a centralized transportation network of elevators and staircases ensures efficient movement between these areas.
### Material Selection
The material palette emphasizes durability and sustainability. Concrete serves as the primary structural component, providing strength and longevity. Clay bricks contribute not only to the visual appeal but also support ecological goals. Sliding glass windows are incorporated to maximize natural light and provide expansive views of the urban skyline, enhancing the living experience. Steel reinforces the structural integrity and supports the vertical circulation elements, facilitating seamless movement throughout the building. The integration of greenery on balconies and within communal spaces enhances the project's biophilic design, promoting well-being amid the urban environment.


