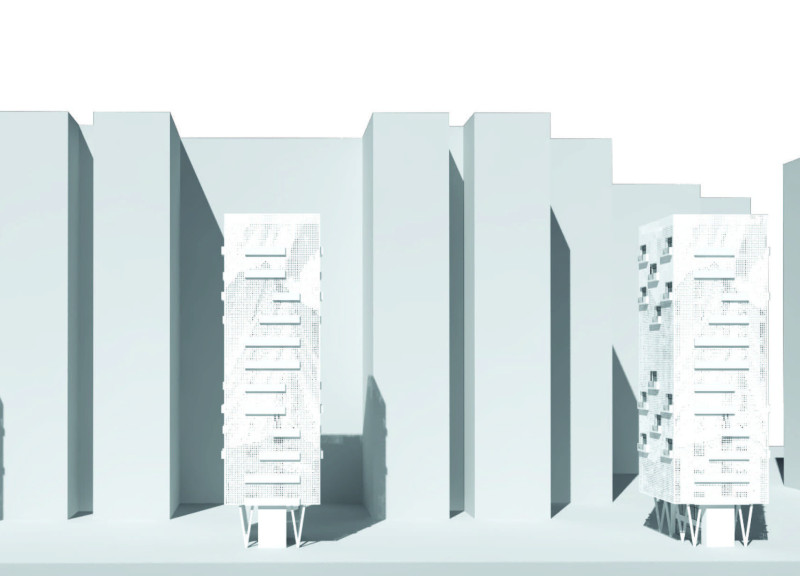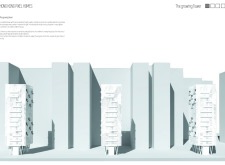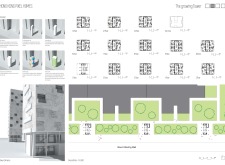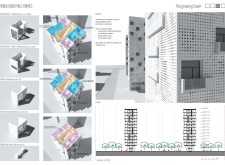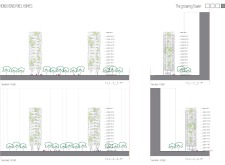5 key facts about this project
### Overview
Located in a high-density area of Hong Kong, the Pixel Homes project proposes a residential tower that addresses the unique challenges of urban living through its innovative design approach. The intent is to create a flexible and adaptable living environment that meets the diverse needs of residents while enhancing the urban landscape. The architectural concept is centered around modular living units that can be configured in various ways, thereby accommodating different demographic groups and lifestyle preferences.
### Modularity and Spatial Efficiency
The design emphasizes modularity as a response to the demands of compact urban living. Individual living units are structured as interchangeable modules that can cater to various functions, such as sleeping, cooking, and communal activities. This configuration maximizes spatial efficiency, integrating both shared and private spaces within a confined footprint. Additionally, the tower's vertical expansion capability allows for responsiveness to population growth, thus demonstrating its adaptability over time.
### Materiality and Sustainable Features
Material selection in the Pixel Homes project reflects a commitment to both aesthetic value and environmental sustainability. Predominantly, concrete is used for its structural strength and durability, while glass facade elements ensure ample natural light and stunning urban views. Perforated metal panels are strategically placed to facilitate ventilation and reduce heat gain, contributing to energy efficiency. The incorporation of green spaces within the structure not only enhances the aesthetic quality but also fosters well-being among residents, promoting a sustainable lifestyle in an urban context.


