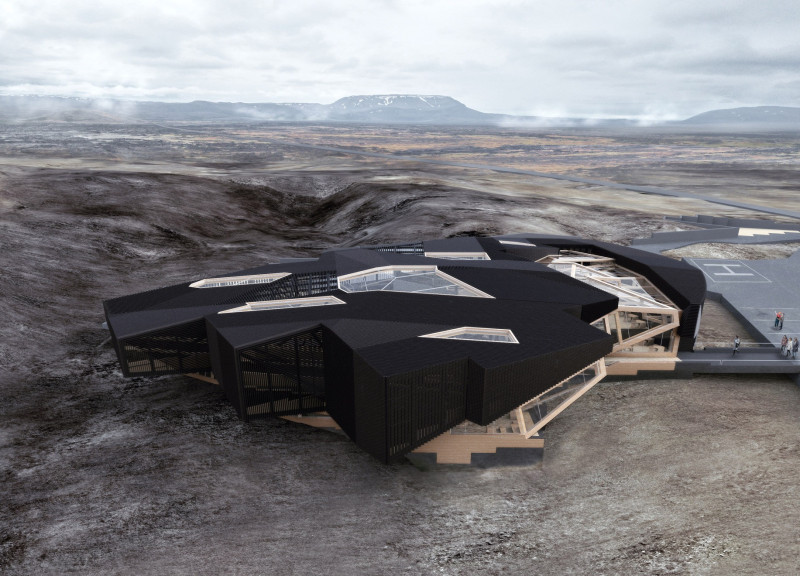5 key facts about this project
The greenhouse restaurant design is a careful blend of function and connection to nature, located near the Myvatn Baths. Its purpose is to showcase how the restaurant cultivates its own food, providing an engaging experience for visitors. The design revolves around three main spatial conditions—In-Between, Under, and Around—that enhance interactions between people, the building, and the surrounding landscape.
Bi-Phase Footprint
The site is organized in a large, circular shape that divides the greenhouse restaurant from essential parking areas. This layout uses the available 5,000 square meters effectively and allows for future growth. The circular design is practical and reflects an understanding of the land, balancing the built environment with the natural surroundings.
Pixelated Volume Edges
The project features unique pixelated edges created by extruding semi-circular forms. These edges break away from standard rectangular designs, allowing light to enter while also opening views to the outside. This design encourages interaction and invites visitors to explore. The pockets of space created by these edges enhance the overall experience within the greenhouse.
In-Between and Under Conditions
The restaurant occupies the In-Between condition, achieved by removing a pixelated wedge from the northwest part of the building. This thoughtful arrangement allows diners to enjoy views of the Myvatn Baths, providing a scenic backdrop. The Under condition contains a flexible event space that maintains visual connections with the landscape, accommodating a variety of functions while staying connected to nature.
Roof Design and Natural Light
The roof slopes in multiple directions, promoting effective rainwater collection and increasing the flow of natural light. Skylights are strategically placed to connect different parts of the building while also enhancing the indoor atmosphere. This design choice not only improves lighting but also shows a commitment to sustainability by reducing reliance on artificial light.
The spaces of the restaurant and event area are enclosed with a dual-shell design, utilizing wood and glass. This choice emphasizes transparency and allows natural light to fill the interior. It creates smooth visual connections with the outdoors, making the building feel more integrated with its environment. The design responds to its setting, offering a practical yet appealing solution that respects the landscape's character.























































