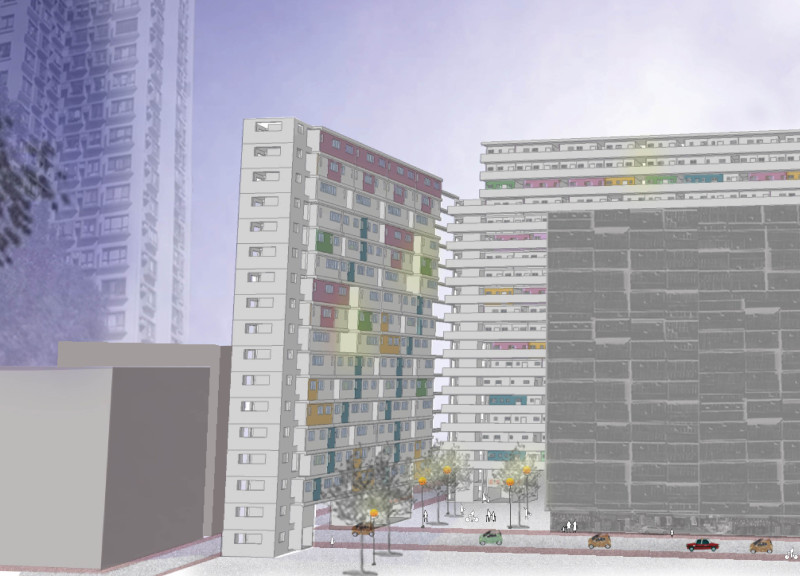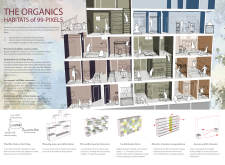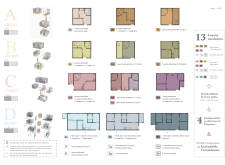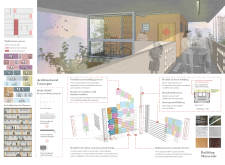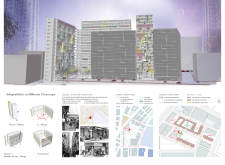5 key facts about this project
## Project Overview
The Habitat of 99-Pixels is located in the To Kwa Wan district of Hong Kong, an area characterized by high population density and limited land availability. The design aims to address the urgent housing demands through modular construction that promotes community-oriented living and adaptability to diverse residential needs.
### Modular Design Strategy
Central to the project is a pixel-like modularity that allows residential units to be arranged in a flexible grid system, optimizing land utilization. This approach facilitates density while fostering social cohesion among residents. The building blocks consist of plug-in clusters made from common, cost-effective materials, ensuring that they can be easily added or modified in response to evolving housing demands. The layout includes various configurations, such as one-room apartments and open studio units, accommodating different family structures and lifestyles.
### Material Selection and Sustainability
The material palette emphasizes functionality, aesthetic integration, and sustainability. Reinforced concrete provides structural durability, while metal grilles facilitate ventilation and light infiltration without compromising security. Transparent glass elements enhance visual connections within the community, and wooden finishes add warmth to living spaces. The design prioritizes sustainable urban living by incorporating open spaces and efficient land use, alongside promoting social interaction through semi-private and communal areas, contributing to a vibrant urban life.


