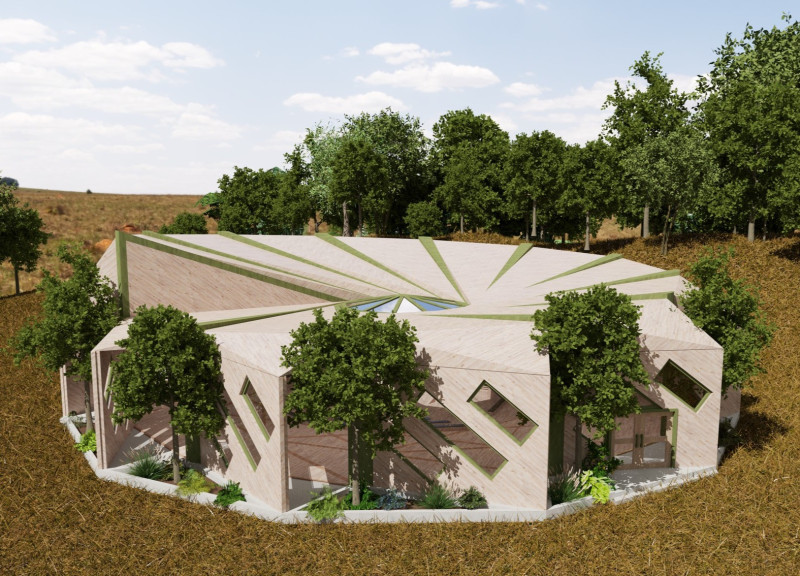5 key facts about this project
Spirala is designed to create a strong connection between community and nature. Situated in a supportive environment, the building functions as a gathering space with a focus on the spiral as a key design theme. This form is inspired by patterns found in nature, which enriches the social interplay within the structure.
Integration of Natural Elements
The design includes wall panels that pivot around a central column, allowing for a flexible relationship between inside and outside spaces. Residents can open these panels to allow fresh air and sunlight, creating a lively connection with the surrounding landscape. Each panel connects to planter boxes, enhancing the presence of greenery and establishing a direct link to the outdoors.
Spatial Organization
Inside, the layout revolves around a central stage, surrounded by multiple levels that encourage interaction. This arrangement highlights areas for socializing, making the space open and inviting. Accessibility is a key aspect, allowing people to move smoothly between different functions, which fosters collaboration and engagement.
Geometric Design and Sustainability
Geometric shapes form the foundation of the architectural design. The use of equilateral triangles assembles a dodecagon that gives clarity and stability to the overall structure. This approach also prioritizes sustainability by reducing material waste during construction, aligning with environmentally conscious practices.
Material Choices and Natural Light
Wood serves as the main material in Spirala. This choice supports the project’s commitment to sustainability while adding warmth to the interior. Natural light is crucial, streaming through the wall panels and a glass prism skylight. This design creates a bright atmosphere that enhances the central gathering area, making it a welcoming space for everyone.





















































