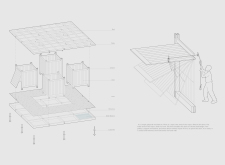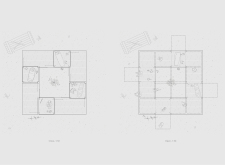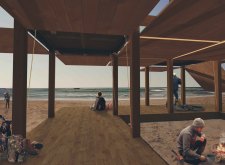5 key facts about this project
### Overview
The Amber Road Trekking Cabin is situated in Latvia's unique natural landscape and is designed to serve as a functional space for trekkers. The project emphasizes the dual purpose of providing shelter while fostering community among users, reflecting a commitment to both ecological integration and user experience.
### Spatial Configuration and User Interaction
The cabin features a dynamic spatial arrangement facilitated by sixteen pivoting doors that allow for various configurations based on occupancy and activities. This adaptability promotes user interactivity while maintaining private spaces when necessary. Central areas are designated for cooking and gathering, encouraging social engagement and enhancing the communal aspect of trekking excursions.
#### Material Choices and Sustainability
The construction materials reflect both functionality and a commitment to sustainability. Pine timber is used for structural components such as the roof and flooring, ensuring durability while harmonizing with the surrounding environment. The cabin's foundation utilizes screw piles, minimizing ecological impact and allowing for placement in diverse terrains. Rainwater collection systems further emphasize sustainable practices, ensuring the cabin remains environmentally conscious while providing essential resources for users.























































