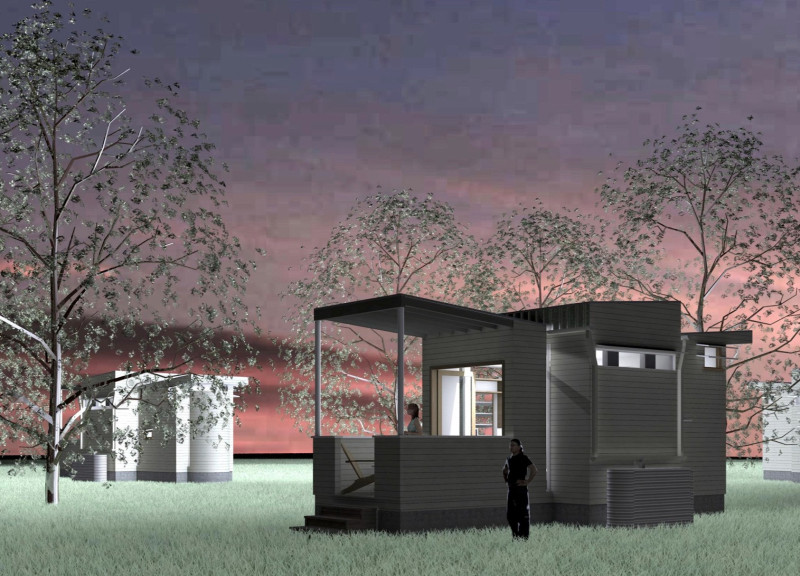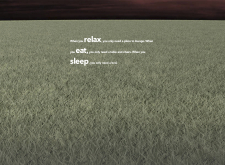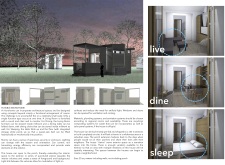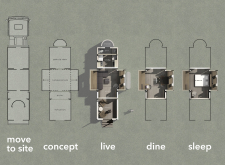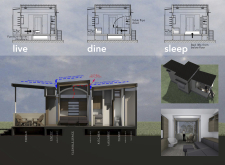5 key facts about this project
The microhome architectural design takes a thoughtful approach to compact living, prioritizing flexibility and efficient use of space. This design is meant for both urban and suburban settings, addressing the growing need for housing solutions that can adapt to varying lifestyles. By making the most of limited square footage, it changes traditional ideas about spaces for relaxation, dining, and sleeping, creating multifunctional areas that fit modern living.
Design Flexibility
The layout is designed to support one main function at a time. The living room includes a couch, chair, and TV monitor, and can easily change into a dining area. This transformation is facilitated by furniture that can be stowed away within built-in millwork. When the furniture is not in use, it creates an open space that can serve multiple purposes. The approach shows how thoughtful design can accommodate different activities within a compact area.
Innovative Sleeping Solutions
Sleeping options in this home stand out due to a clever mechanism that raises a queen-size bed from a small storage compartment. The bed is part of a system that allows the dining area to pivot away, optimizing the use of space. This smart design addresses the challenges of confined living while ensuring comfort for those who reside there.
Sustainable Design Elements
Sustainability is a key focus of the microhome, with features that include rainwater collection and natural ventilation. These elements not only reduce the home’s environmental impact but also encourage eco-friendly living. The layout makes the most of sunlight through well-placed openings, which lessen the need for artificial light. This consideration helps reduce energy use and creates a pleasant indoor atmosphere.
Spatial Connectivity
A significant feature is the connection between the interior and the exterior porch, allowing the living space to extend outdoors. This design encourages outdoor engagement and strengthens ties with the surrounding environment. The arrangement of interior volumes, separated by punctured planes, creates a varied spatial experience, bringing depth to the compact layout.
The arrangement of adaptable elements nurtures an environment where functionality and comfort coexist. Each area is designed with movement in mind, enabling easy transitions between spaces and activities.


