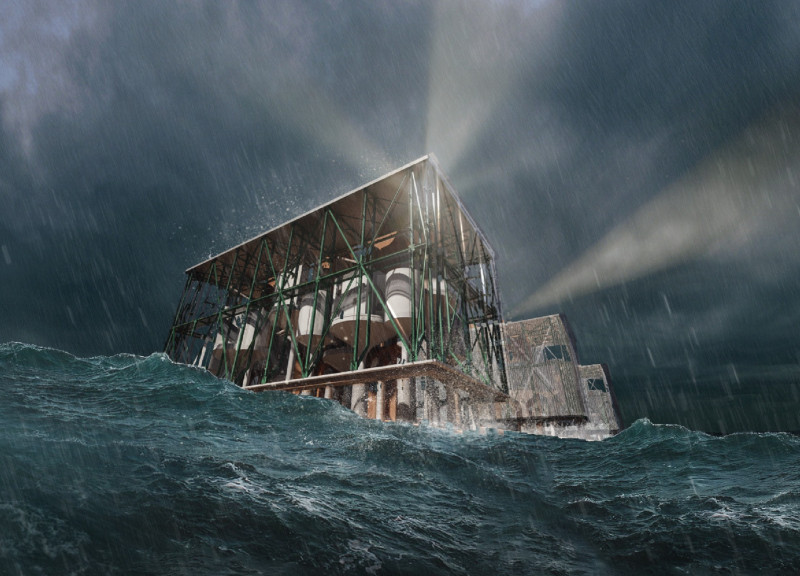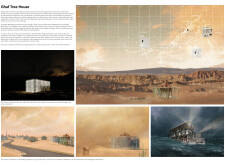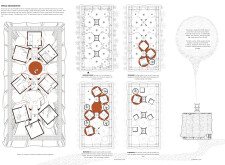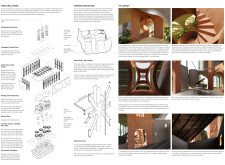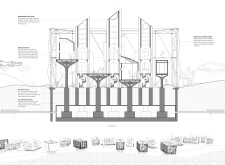5 key facts about this project
### Project Overview
The Ghaf Tree House is situated in the United Arab Emirates, designed to address the distinct climatic and cultural requirements of the region. This architectural design concept merges traditional elements with contemporary family dynamics, focusing on sustainability, adaptability, and a strong relationship with the natural environment. The intention is to create a multifunctional residential space that interacts effectively with its surroundings.
### Spatial Configuration and Flexibility
The spatial organization of the Ghaf Tree House features adaptive elements that allow for the configuration of living spaces to meet varying user needs. Piston columns, which act as hydraulic lifters, enable vertical movement to reposition rooms based on functions, whether for social gatherings or privacy. Additionally, rotating floor slabs allow for dynamic spatial arrangements, fostering versatility in response to family dynamics or environmental conditions.
### Material Selection and Environmental Integration
The material palette for the Ghaf Tree House is carefully chosen to balance functionality with aesthetic considerations. The exterior cladding employs high-density polyethylene (HDPE) fabric for its lightweight properties and UV protection, while a bolted galvanized steel framework provides structural integrity and facilitates engagement with the environment. Concrete floors and foundations ensure a solid yet flexible base, addressing local environmental challenges. Furthermore, the corrugated Zincalume roof resonates with traditional Arab architectural forms while providing necessary shelter. The design incorporates innovative environmental strategies such as locally sourced materials and a water collection system based on the "Qanat" irrigation method, reflecting a commitment to sustainability and cultural relevance.


