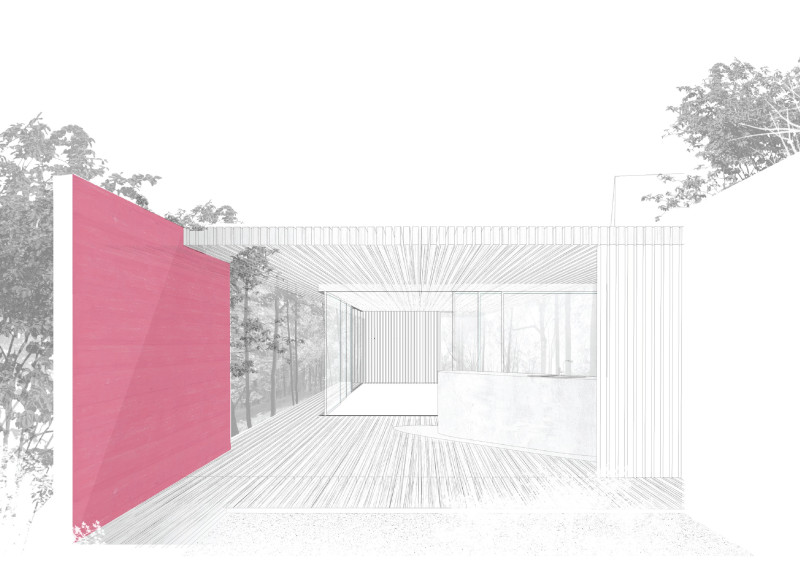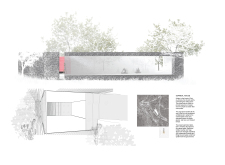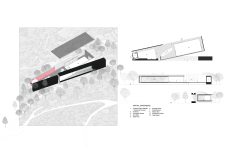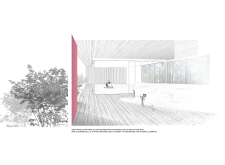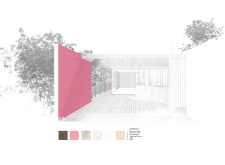5 key facts about this project
The Surreal House is located in the calm forest of Olerios-Amieira, designed as a space for mindfulness and reflection. It aims to create a close connection between its residents and the surrounding nature. The layout is arranged to guide visitors on a journey towards inner peace. The yoga area, positioned for the best views of the hillside and valley, serves as the central feature of this design.
Spatial Arrangement
The layout features separate areas that allow for different activities while maintaining a sense of flow. Key spaces include the bathroom, coffee counter, and the yoga room. Each of these areas has independent foundations that lift them slightly off the natural ground. This separation helps the design fit into the landscape, allowing natural light and air to move freely throughout the house.
Natural Integration
The design focuses on minimizing disruption to the existing land. A garden courtyard adds greenery, while a pink wall inspired by local flowers enhances the visual experience. These elements create a stronger bond with the surroundings. The inclusion of a sand area and well-placed plants also encourages interaction with nature, making the experience more engaging for residents and visitors alike.
Material Consideration
Materials chosen for the Surreal House support its connection to nature. Ash brown wood, pink flower paint, grey concrete, translucent screens, stone, and sand work together to create an inviting atmosphere that reflects local characteristics. Each material plays a role in ensuring the house is functional while also enhancing its identity within the natural environment.
The yoga space, raised to take in expansive views, invites users to engage with the peaceful surroundings, making it a quiet retreat for personal reflection and wellness.


