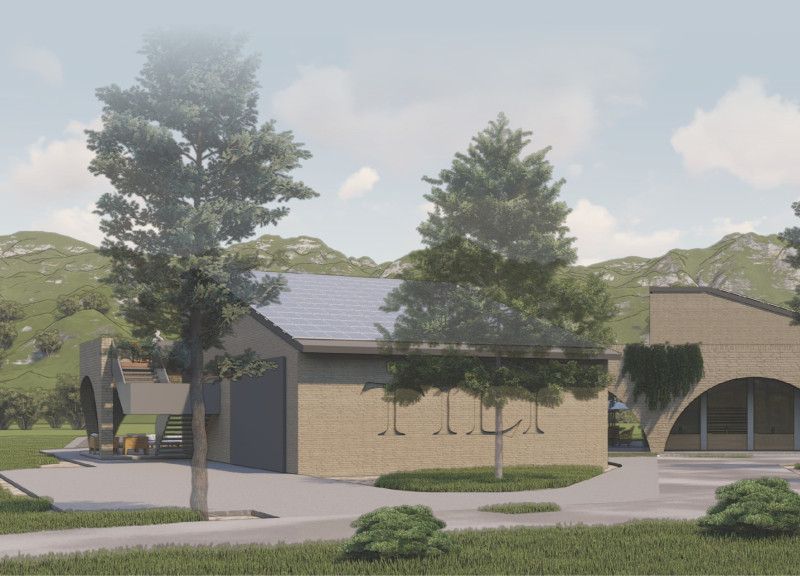5 key facts about this project
The Tili360 project is located near Assisi, focusing on reimagining a site rich in cultural history. The initiative includes restoring the largest existing building while demolishing two smaller structures that are not suitable for modern use. The design is based on a modular system that prioritizes efficiency and sustainability. It incorporates a guest house along with a wine shop, which will also function as a reception area and office for employees of Tili Vini.
Architecture Concept
The architectural concept revolves around modularity, employing repeated elements to reduce resource use. This approach helps create a unified guest house that accommodates both lodging and retail spaces, enhancing the experience for visitors. The design incorporates modern ideas while respecting local architectural traditions, allowing the building to blend with the natural surroundings.
Spatial Organization
The layout effectively distributes various functions across both renovated and new structures. A series of arches fosters connections among different spaces, defining areas that encourage social interaction. This arrangement facilitates an easy flow for guests, making it simple for them to navigate through the site. Clear pathways improve accessibility, allowing visitors to explore different zones with ease.
Sustainability Efforts
Sustainability plays a significant role in the Tili360 design. The rooftops are equipped with solar panels to harness energy, contributing to the overall efficiency of the buildings. The slope of the roofs also aids in collecting rainwater, supporting responsible resource management and reducing environmental impact.
Visitor Experience
The guest house is organized within a 4-meter grid, creating functional living spaces that include bathrooms, kitchenettes, and storage areas. Upper-level bedrooms feature balconies that provide two distinct views: one of the historic Assisi landscape and the other of the expansive vineyards. An arched terrace acts as a central feature, offering broad views while providing areas for relaxation. Dedicated spaces for wine tasting and dining highlight the project's connection to local products and traditions.
Pink Stone from Subasio is incorporated into the building design, emphasizing the local heritage of the area. This choice of material adds a unique texture to the architecture and showcases a commitment to honoring the region's traditions. The thoughtful blending of form, function, and materiality enhances not only the buildings but also the overall experience for visitors to the site.






















































