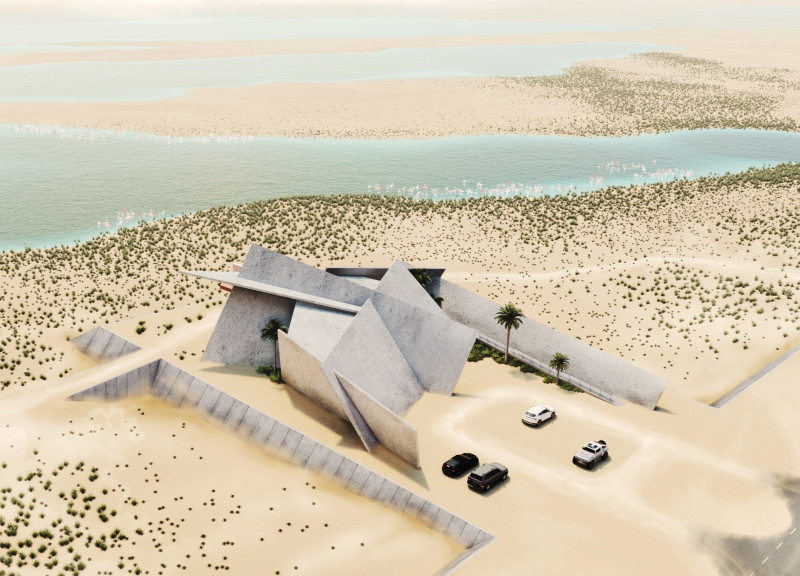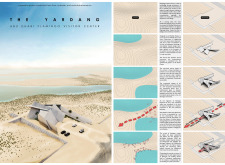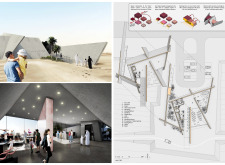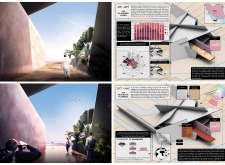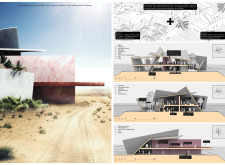5 key facts about this project
The Abu Dhabi Flamingo Visitor Center, known as The Yardang, is strategically positioned within the Al Wathba Wetland, a significant ecological and environmental resource. The design integrates seamlessly with the surrounding landscape, reflecting the natural contours of the area while serving as an educational hub for visitors. This project is focused on fostering awareness about the local ecology, specifically the flamingo population, providing essential information and experiences related to this unique habitat.
The architectural design prioritizes functionality, creating a visitor reception area, exhibit spaces, and observation platforms that facilitate engagement with the natural environment. Each component of the building is informed by a comprehensive understanding of the site and its ecological significance, enhancing the visitor experience while promoting conservation efforts.
Unique Design Approaches
The Yardang employs a design that draws inspiration from the geographical and ecological characteristics of its location. The use of jagged forms and angular geometries mimics the natural patterns found within the wetland. This design approach not only provides visual interest but also enhances the sensory experience for visitors, encouraging them to engage more intimately with their surroundings.
Materials used in the construction are carefully selected to ensure durability and environmental harmonization. Reinforced concrete provides structural strength, while pink onyx introduces warmth and texture to interior spaces. Additionally, desert sand stone is utilized to maintain continuity with the natural landscape. The use of these materials reflects a commitment to both permanence and adaptability, ensuring the building can withstand climatic challenges while blending into the wetland environment.
Environmental Considerations and User Experience
The design incorporates sustainable practices that are integral to its functionality. Natural ventilation and light management strategies are implemented to enhance indoor comfort. High ceilings and strategically oriented windows facilitate airflow and optimize natural lighting, reducing reliance on artificial systems. Gathering areas are designed to facilitate social interaction and community engagement, underscoring the importance of shared experiences in understanding and appreciating the natural world.
The layout of The Yardang is structured to promote a journey through the space, with clearly defined pathways leading to observation points that maximize views of the flamingos and the wetland ecosystem. This deliberate spatial organization invites visitors to explore at their own pace while fostering a deeper connection with the landscape.
For a more in-depth understanding of this architectural project, including detailed architectural plans, sections, and design ideas, readers are encouraged to explore the project presentation further. Engaging with these elements will provide insight into the conceptual thinking and design execution that characterize The Yardang.


