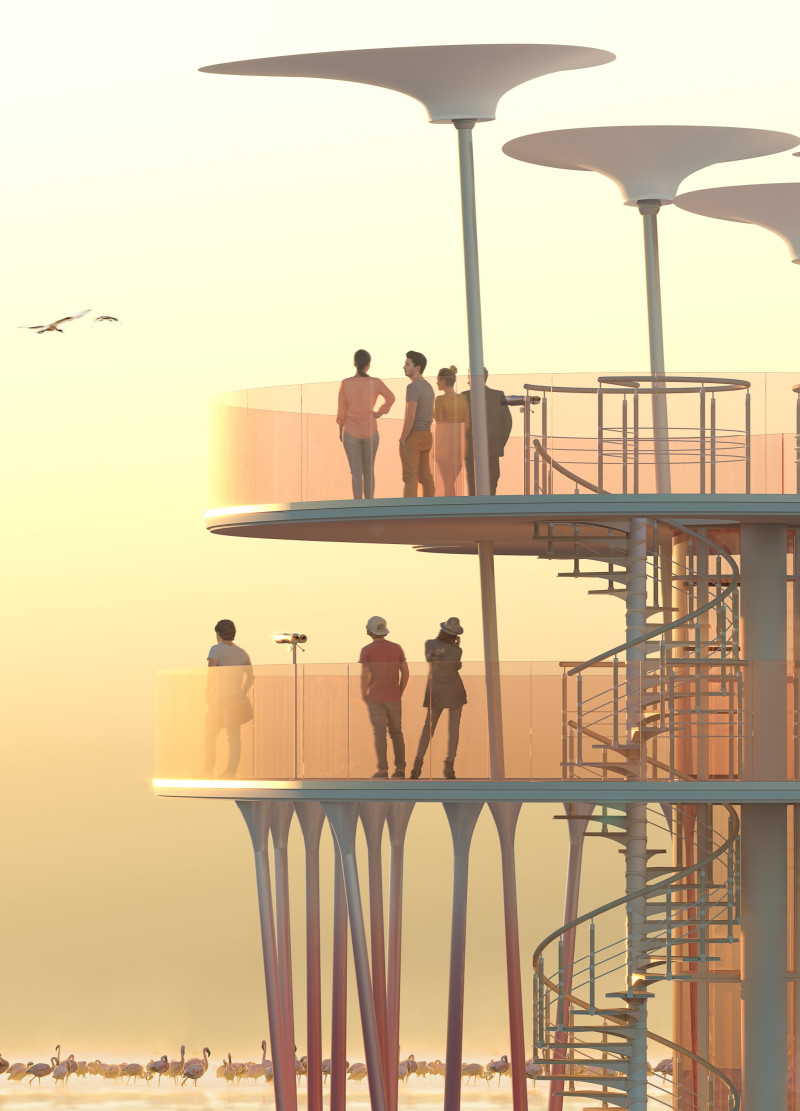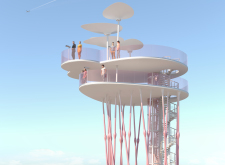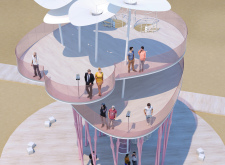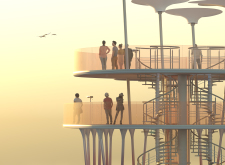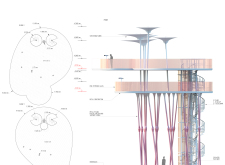5 key facts about this project
The design presents a clear and functional layout in a contemporary urban environment. With two main floors, each measuring 1000 mm by 4300 mm, it is suited to various uses. The concept places a strong emphasis on accessibility and movement, allowing users to navigate through the space easily and efficiently.
Structural Features
The front elevation showcases a series of heights, reaching levels of +17,000 mm, +15,800 mm, +12,800 mm, +11,700 mm, +11,500 mm, +10,200 mm, and +9,100 mm. This variation creates visual interest while also distinguishing different functional areas inside the building. The layered design encourages interaction among users and promotes a lively atmosphere.
Circulation Systems
A functional approach is evident in the inclusion of two staircases that facilitate movement between floors, ensuring easy access for everyone. An elevator platform further supports varied mobility needs, enhancing user convenience. A boardwalk connects the outdoors and indoors, helping to integrate the structure within its surroundings and creating a natural flow.
Material Selection
The project utilizes several materials, including stretching fabric, pink tempered glass, metal construction, metal pylons, and plastic shell pylons. Stretching fabric indicates a modern strategy for creating adaptable spaces. Pink tempered glass allows natural light to flood in while maintaining a visual relationship with the exterior environment. Metal components ensure stability and durability, while plastic shell pylons add a distinctive quality to the overall design.
Distinctive Design Detail
The combination of various heights and materials enhances the overall character of the building. Support floors contribute significantly to its strength and functionality. The careful arrangement invites users to experience the space fully, where every element collaborates to shape the architectural identity.


