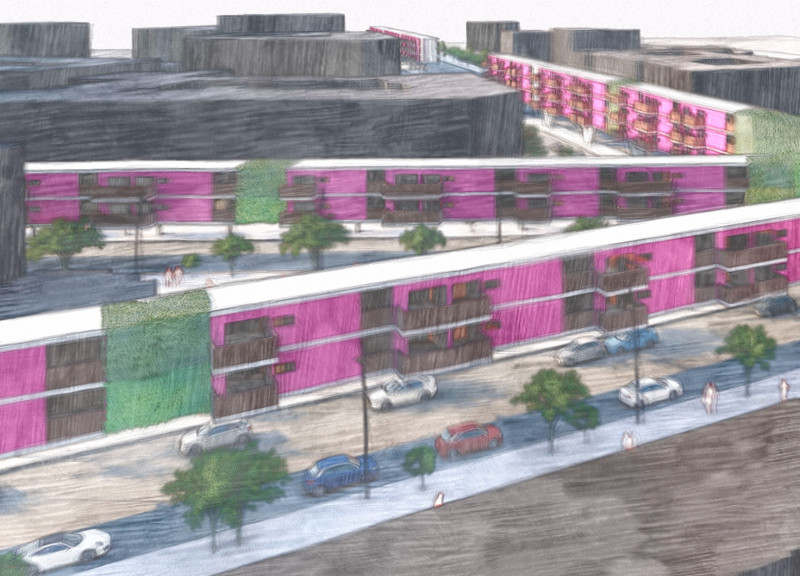5 key facts about this project
Pink Stripes is located in Charlottenburg-Wilmersdorf, Berlin. It features a linear module that integrates into the urban landscape, addressing the need for residential spaces in a crowded city. The design reflects the harmony between functionality and artistic expression, capturing the spirit of Berlin while offering modern living solutions.
Design Concept
The design emphasizes improving the living environment by connecting residential apartments with urban life. The module contains three types of apartments organized around a central corridor for horizontal movement. Stairs extend from the sidewalk to facilitate vertical circulation, making it easy for both residents and visitors to access the building.
Artistic Integration
A notable element is the incorporation of pink pipes that run through the streets of Berlin. This feature links the new structure to the city's existing infrastructure, enriching its character. By merging utility with aesthetics, the design communicates a playful yet functional approach to modern housing.
Spatial Organization
The layout includes North and South facades, which provide visual interest and contribute to the building’s overall design. Various floor plans highlight flexibility, catering to different living needs. Sections within the design reveal how spaces relate to each other, maximizing the potential within the urban setting.
Shared Spaces
Pink Stripes includes common areas and green spaces intended to foster connections among residents. These shared spaces promote interaction and enhance the quality of life. Junction areas between modules facilitate movement, further encouraging a sense of community.
Reinforced concrete is chosen for the structure, ensuring durability while supporting the design's intent. The vibrant pink elements stand out in the urban environment, linking residential experiences with Berlin's architectural narrative.


















































