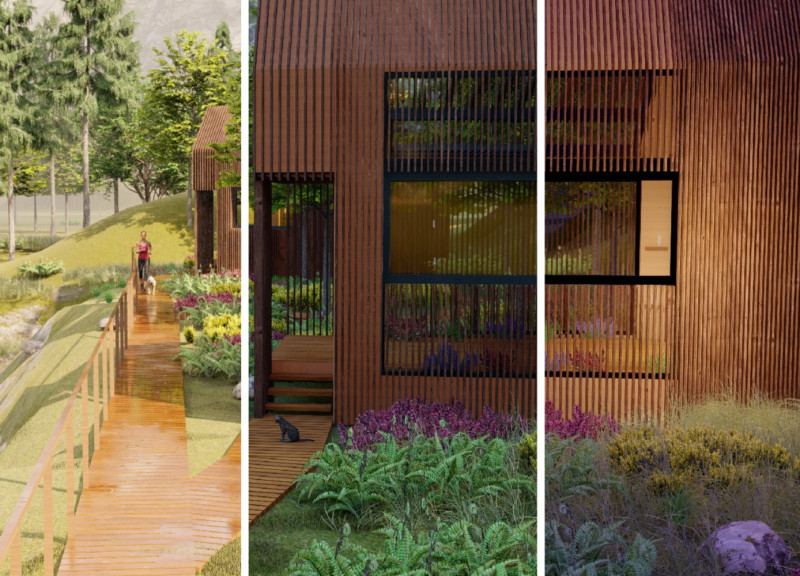5 key facts about this project
Nature’s Echo is a meditation and yoga space designed to facilitate mindfulness and promote well-being through a harmonious integration with the natural environment. The project occupies a tranquil site reminiscent of the Palheiro region, focusing on creating a sanctuary that enhances the sensory experiences of its users. By marrying modern architectural practices with traditional elements, the design achieves a balance between functionality and aesthetic appeal.
The primary function of Nature’s Echo is to serve as a retreat for meditation and yoga practitioners. Key design features include an expansive shared yoga and massage room on the first floor, equipped to accommodate group sessions as well as individualized practices. Adjacent to this space, an indoor garden provides visual interest while contributing positively to the overall atmosphere. The second floor consists of a private meditation area, which allows visitors to engage in introspection away from communal activities.
Material selection plays a crucial role in the project’s execution. The exterior is clad in pine wood, aligning with the natural surroundings and offering durability. Additionally, aluminum framing is used, providing structural support while minimizing heavy foundation requirements. Holm oak is employed for internal louver systems and furniture, contributing a tactile quality that resonates with the project’s natural theme. The inclusion of aromatic plants, such as gum rockrose, lavender, and rosemary, enhances sensory engagement, reflecting a thoughtful approach to interior landscaping.
Sustainability is a key consideration in the architectural design. The roof is sloped to facilitate rainwater collection for irrigation and sanitation. Solar panels are incorporated to promote energy efficiency, making the building environmentally conscious. Cross ventilation strategies are also employed, utilizing operable windows to enhance airflow and maintain comfort throughout the year.
A distinctive aspect of Nature’s Echo is its architectural language, which draws inspiration from the vernacular of the Palheiro region. The project integrates features common to indigenous construction techniques while employing contemporary design principles. This blending of historical references with modern aesthetics fosters a connection between past and present, while enhancing the users’ experience of the space.
The circulation pathway, characterized by wooden planks winding through the landscape, facilitates a gradual transition from the external environment into the interior sanctuary. This design strategy encourages visitors to engage with the environment, setting the tone for relaxation and mindfulness before entering the main spaces.
For a comprehensive understanding of Nature’s Echo, readers are encouraged to explore the project presentation further, including architectural plans, architectural sections, architectural designs, and architectural ideas. These elements offer deeper insights into the design approaches that underpin this distinctive architectural project.






















































