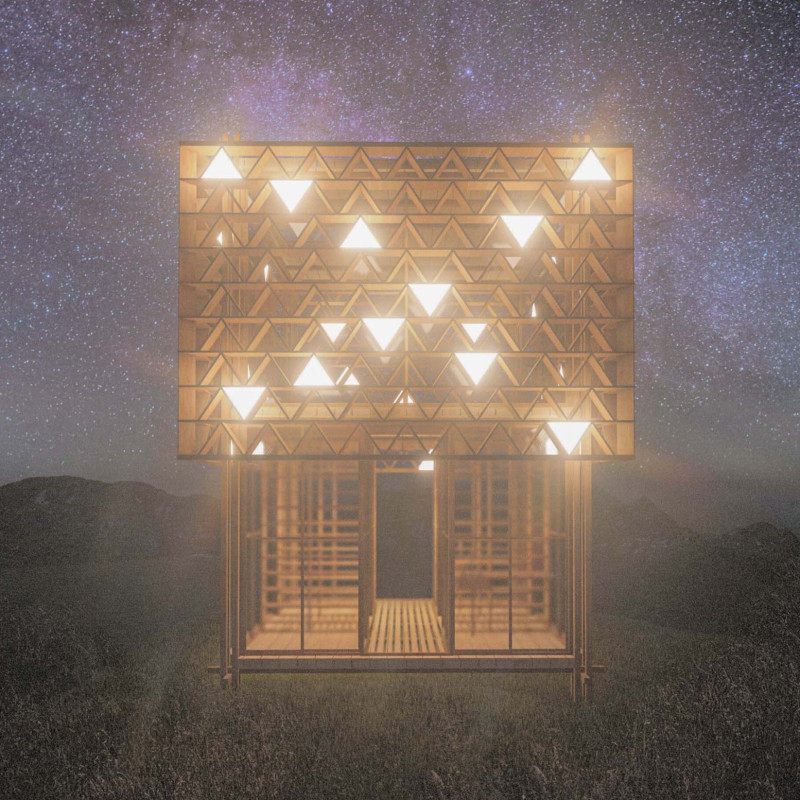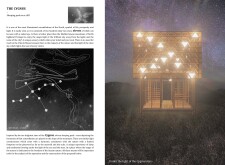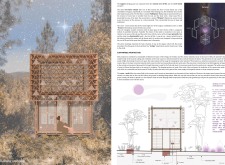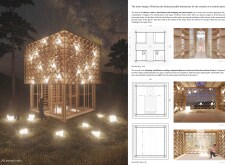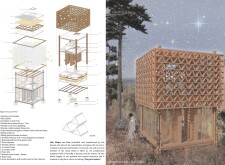5 key facts about this project
The Cygnus project is located in the Mediterranean mountains of North Highland Portugal. It aims to provide a quiet refuge for sleep and meditation through eleven sleeping pods. The design encapsulates a connection to the celestial theme of the Cygnus constellation, fostering a tranquil and reflective environment for its users.
Spatial Organization
Each sleeping pod features a two-level layout. The ground floor, known as "Kάeapots" (Katharsis), accommodates essential services such as bathing, while the upper level called "Múŋous" (Myisis) focuses on sleep and contemplation. This careful arrangement supports both functional needs and a peaceful atmosphere, encouraging users to shift from daily activities to moments of quiet introspection.
Architectural Form
The structure of the pods employs triangular wooden forms, inspired by the Japanese Tsumiki assembly technique. This design enhances the connection to the surrounding landscape by providing open, flowing spaces. The cruciform geometry reflects the shape of the constellation itself, allowing for expansive views that immerse occupants in the beauty of nature, reminding them of their place within it.
Material Selection
Materials chosen for the Cygnus project support its commitment to sustainability. Local pine wood forms the main structural element, ensuring alignment with the region's ecological balance. Additionally, local goat wool is used for the mattresses, enhancing comfort while supporting nearby resources. Sustainable cork serves as insulation, and waterproof ceramic is used for bathroom fixtures, combining practicality with an integrated design approach.
The cover mesh serves as a climate control feature, regulating light and temperature as well as allowing climbing plants to flourish. This not only adds visual interest but also reinforces the connection between the architecture and the environment, enhancing the overall atmosphere for occupants as they experience their surroundings.


