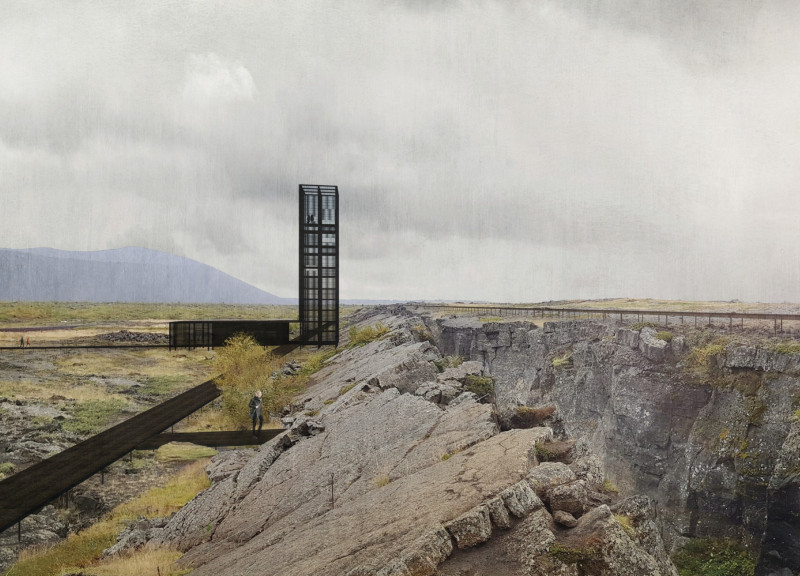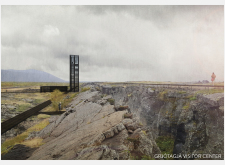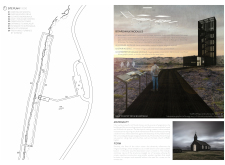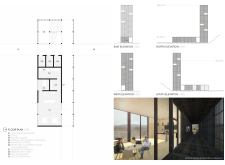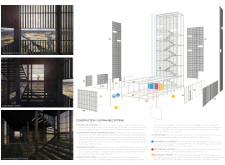5 key facts about this project
The GRJÓTAGJÁ Visitor Center is located in Iceland and is designed to integrate with the surrounding landscape while serving as an important stop for visitors. The design draws on traditional styles, particularly from religious buildings, which is evident in the inclusion of prominent steeples. This center functions not only as a welcoming point for tourists but also as a place for education and engagement with the natural environment.
Site Integration
The layout of the visitor center is carefully planned to enhance visitor experience and accessibility. A parking area accommodates 30 vehicles, making it easy for guests to access the facility. An elevated boardwalk connects various key features, including entrances to nearby attractions like Karlagjá and Kvennagjá. This thoughtful design minimizes the impact on the natural surroundings, allowing people to explore the area comfortably and responsibly.
Modular Construction Approach
The building adopts a modular construction method, favoring standard dimensions that allow for straightforward transport and assembly. A notable feature is the walkway module, built with a repetitive lumber frame topped with wood slats. This surface is treated with pine tar to improve durability and protect against the weather. Structural Insulated Panels, or SIPs, provide energy efficiency and speed up the construction process by reducing the need for extensive on-site labor.
Sustainable Features
The center emphasizes sustainability through various integrated systems. The roof features a rainwater catchment system, effectively collecting rainwater for use in low-flow toilets and accessible drinking water. A geothermal heating system utilizes stable earth temperatures to maintain a comfortable indoor climate. To meet energy needs, the center incorporates wind turbines, demonstrating a commitment to renewable energy sources.
Design Detail
Elevated walkways allow for different views of the landscape and enhance the visitor experience. The inclusion of wood slat scrims introduces texture to the design and provides varying levels of transparency. This creates a natural flow between indoor and outdoor spaces. The overall design reflects a focus on connection to nature, highlighting the center's ability to function as both a practical facility and a tribute to the area’s ecological significance.


