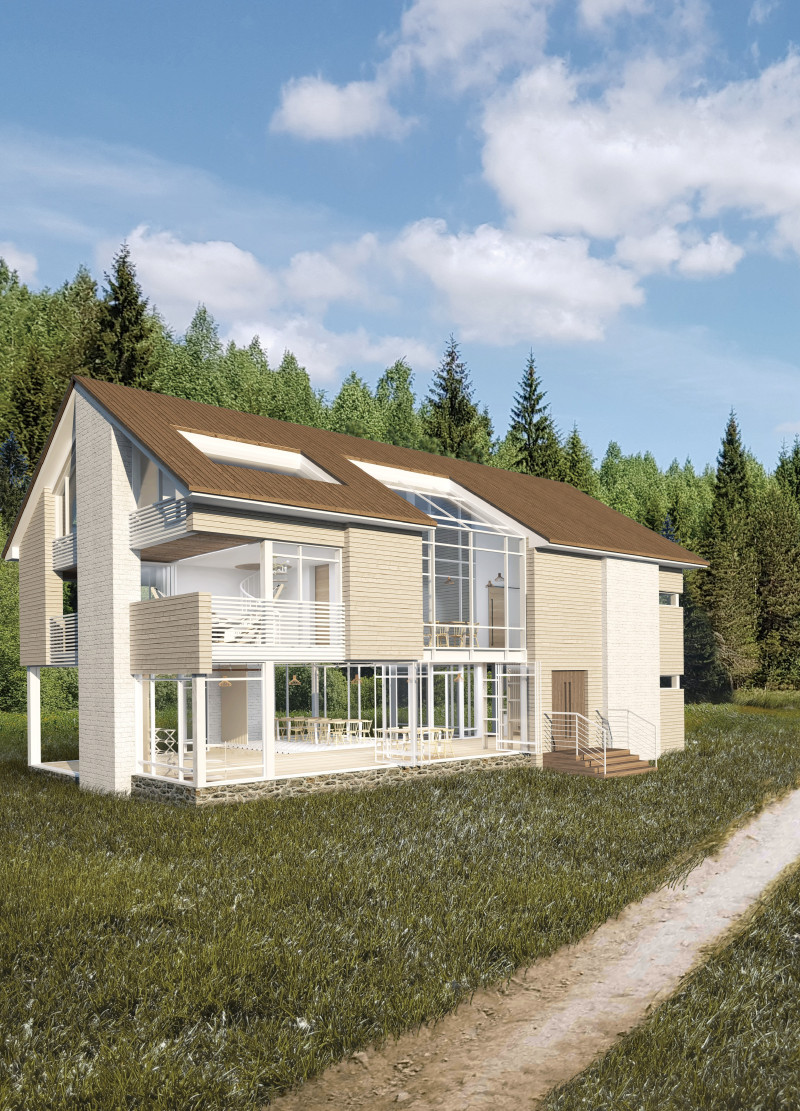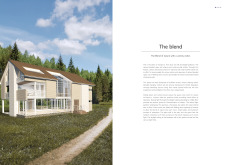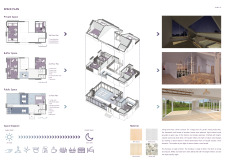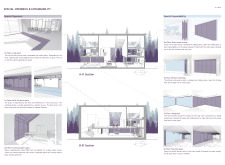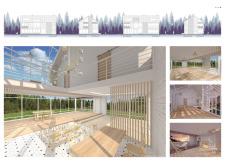5 key facts about this project
The project focuses on integrating natural elements within a built space, aiming to create an environment that encourages well-being and mindful interactions with nature. Designed as a retreat, it offers a place for visitors to disconnect from urban life. The overall goal is to create an atmosphere where indoor and outdoor areas blend together, helping people connect more closely with their surroundings.
Spatial Organization
An open and flexible layout characterizes the design. The use of folding doors, louvers, and shades replaces traditional walls. This choice fosters a connection between inside and outside, allowing visitors to experience the environment more fully. The arrangement supports communal activities while also providing private areas. This balance makes the space adaptable for a range of visitor experiences.
Light and Environment
Natural light plays a crucial role in the architecture, particularly through large skylight ceilings that extend into the middle floor. This feature brings ample sunlight into the interiors and creates a sense of spaciousness. Void spaces ensure sunlight reaches various areas, promoting a calm and inviting atmosphere throughout the space. The thoughtful placement of windows enhances the visual connection to the outside.
Guest Accommodations
The design of the guest rooms focuses on privacy while maintaining a relationship with the landscape. Each room has folding doors that lead to private terraces, allowing guests to step outside easily. This arrangement invites moments of relaxation and encourages enjoyment of the natural surroundings. Additionally, the glass wall in the attic provides unobstructed views of the sky, connecting guests with the natural world above them.
Material Palette
A careful selection of materials reflects the local environment. Pine wood is used for the framework and facade, giving a warm and welcoming feel while ensuring stability. White brick enhances the facade's ability to reflect light, contributing to a bright and airy aesthetic. Birch wood is chosen for the furnishings, complementing the overall brightness of the interiors. Stone walls add texture and strength to the design, grounding the structure within its setting.
The thoughtful integration of light and nature creates spaces that encourage reflection and appreciation of the environment, illustrating a careful response to the need for calm and restorative settings.


