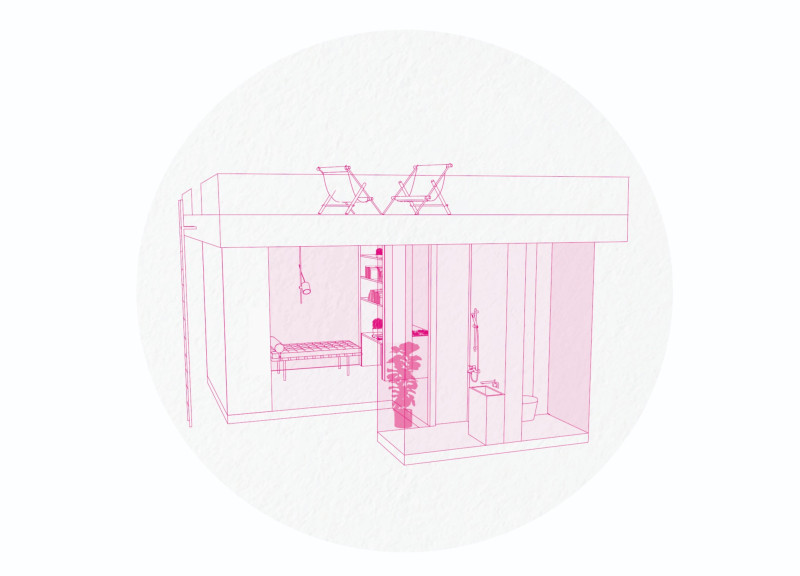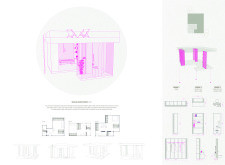5 key facts about this project
The Modular Housing Concept Bloky offers a modern take on residential design, set in an environment that encourages a balance between inside living and the natural world outside. The project is built upon the idea of using mass-produced modular pillars, which provide the structure for adaptable living spaces. The design aims for flexibility, catering to the changing needs of residents over time.
Design Framework
The framework consists of three types of modular pillars, each crafted to include essential household features. The first segment serves as a closet, allowing for effective storage without detracting from the overall look of the space. The second segment houses a kitchen unit alongside a library and table, promoting multifunctional use within compact areas. The final segment is focused on bathroom needs, equipped with a shower and toilet. This arrangement makes everyday necessities easy to access.
Open Spatial Design
A key characteristic of the Modular Housing Concept Bloky is its emphasis on open spatial design. By doing away with perimeter walls and relying on the pillars for support, the interior remains open and inviting. This approach not only maximizes the sense of space but also allows natural light to fill the area. Clear pathways enhance movement throughout the home, creating an inviting atmosphere that connects to the outdoors.
Integration with Nature
The project strongly prioritizes connecting indoor spaces with the surrounding environment. The open design allows for broad views of the exterior, promoting a peaceful relationship with nature. This thoughtful integration invites residents to embrace outdoor living, which can positively affect mental well-being.
Flexibility is built into the modular design, allowing live-in arrangements to evolve according to changing lifestyles. The clean design serves both functional and aesthetic purposes. It reflects a straightforward yet modern approach to living, making it suitable for various types of residents.




















































