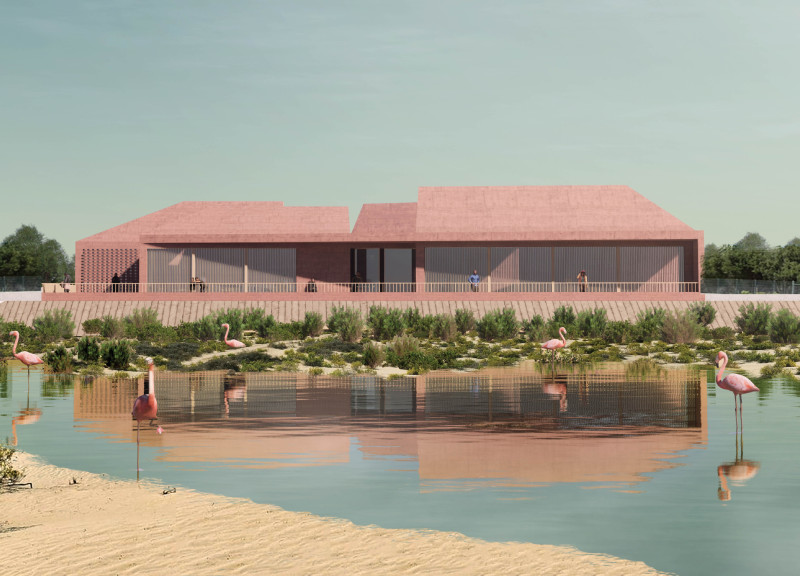5 key facts about this project
The Visitor Centre at Al Wathba Wetland Reserve is located in Abu Dhabi, a site celebrated for its rich biodiversity. It functions as a hub for education and recreation, with a strong connection to the Greater Flamingo Colony that resides in the wetlands. The design concept draws inspiration from the natural formations of flamingo nests, resulting in a structure that blends with its surroundings while serving the needs of visitors. The overall form consists of distinct 'nest mounds,' creating a harmonious relationship between indoor spaces and the external landscape.
Design Inspiration
The design takes cues from the irregular shapes of flamingo nests, with the centre composed of several interconnected mounds, each serving a specific purpose. This layout reflects a deep appreciation for the local ecology, allowing the architecture to feel at home in its environment. The varying sizes and heights of the mounds encourage exploration, offering visitors a unique experience that acknowledges the natural world.
Spatial Organization
The Visitor Centre features a thoughtful arrangement of spaces, facilitating easy movement for visitors. A central lobby connects various areas, guiding guests efficiently through the building. Important spaces, such as the café and training room, are positioned along an observation deck, encouraging interaction with the picturesque views of the wetland. This organization enhances the overall visitor experience and encourages a strong connection to the ecological landscape.
Materiality and Light
Pigmented concrete has been chosen as a main material for the centre, linking contemporary design with the traditional adobe structures found in Abu Dhabi. This choice of material allows the building to blend into its environment while also showcasing a sculptural quality. Natural light plays a significant role in the design, with the roof shape allowing sunlight to enter the interior spaces. This leads to a dynamic atmosphere that changes throughout the day, highlighting the architecture’s details and fostering a connection between the inside and outside.
The Visitor Centre embodies a careful balance between function and environment. Each element is designed to support ecological awareness and promote meaningful interactions with the habitat. The mound shapes reflect the natural nesting grounds, inviting visitors to consider the relationship between architecture and nature.























































