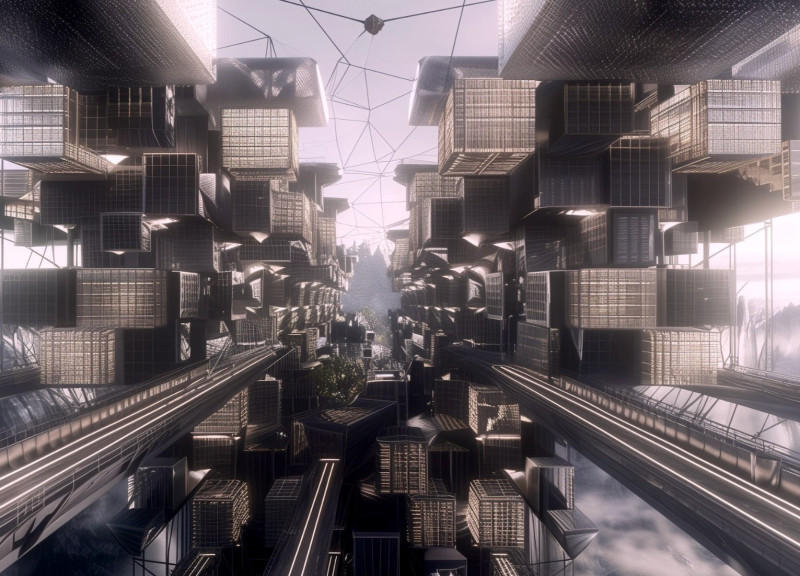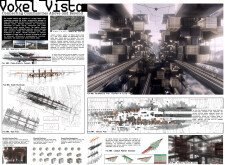5 key facts about this project
## Analytical Report on Voxel Vista Architectural Design Project
### Overview
Located in Lisbon, Portugal, Voxel Vista is an elevated housing structure designed to enhance community connectivity and promote sustainable living. The project addresses spatial efficiency through a modular design that encourages social interactions among diverse population groups. By bridging physical gaps within the urban landscape, the proposal establishes a cohesive environment that rises above the intricate cultural and infrastructural dynamics of the city.
### Material Strategy
Voxel Vista employs a carefully curated selection of materials to ensure structural integrity while enhancing aesthetic appeal. The primary steel frame provides durability, while extensive glass panels in the façade maximize natural light and offer visual continuity with the surroundings. Modular housing units are designed for flexibility in configuration, allowing adaptability for various family sizes and lifestyles. Additionally, wood finishes are incorporated in select areas to create a warm and inviting atmosphere. Innovative piezoconductive materials integrated within the structure facilitate energy harvesting, supporting the project’s sustainability objectives.
### Spatial Configuration and Sustainability
The project features an elevated platform supported by robust pillars, allowing the ground level to remain ecologically undisturbed. The primary circulation area and communal spaces on this platform foster interaction among residents, while ensuring privacy for individual units. Notably, Voxel Vista includes renewable energy systems, such as solar panels and wind turbines, in conjunction with water recycling systems to promote responsible resource usage. The transparent façade further establishes a connection with the environment, enhancing the living experience and incorporating passive heating and cooling strategies to improve energy efficiency.




















































