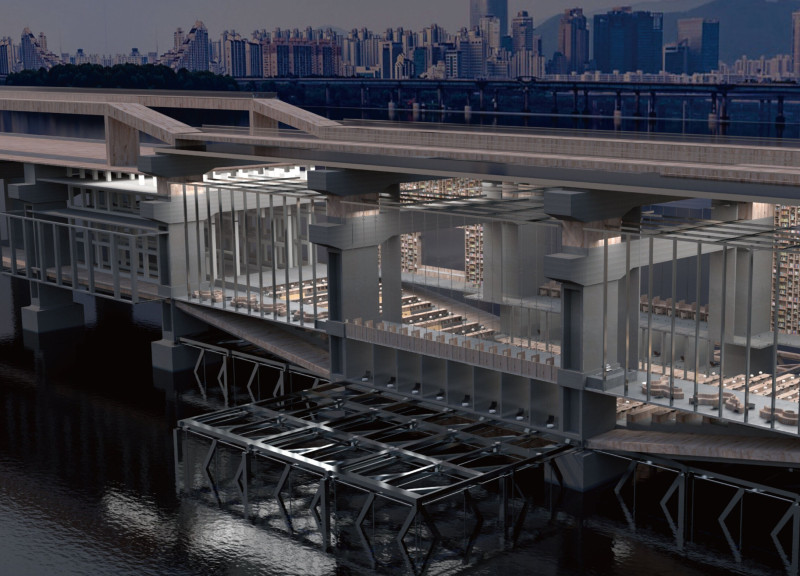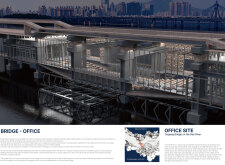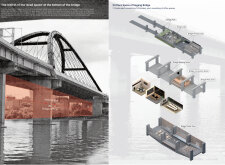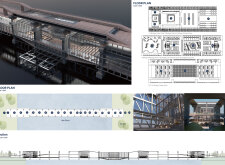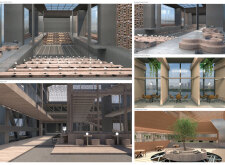5 key facts about this project
**Overview**
Located on the Han River in Seoul, the Sogang Bridge Office integrates contemporary workplace design with the unique urban context of the area. This project transforms previously underutilized spaces beneath the bridge into functional office environments, aiming to foster creativity and collaboration among users. The design reflects a responsive approach to evolving work paradigms, particularly in light of shifting demands influenced by the COVID-19 pandemic.
**Spatial Strategy**
The layout of the office space is characterized by fluidity, allowing users to navigate through various functional zones seamlessly. It features distinct areas such as a public zone for social interaction, a café for informal gatherings, dedicated meeting rooms for formal collaborations, and private offices designed for enhanced productivity. The innovative use of the 23 piers beneath the bridge creates a defined structure for office activities while encouraging community connection. Each pier extends 29 meters, serving distinct functions and contributing to a cohesive architectural identity.
**Materiality and Environment**
Material selection balances aesthetic appeal with sustainability. Reinforced concrete provides structural stability, while a steel frame supports flexible design elements. Wood accents enhance the interior ambiance, contrasting with the industrial feel provided by other materials. Extensive glazing maximizes natural light and offers views of the river, promoting well-being and visual engagement with the surroundings. The exterior spaces are thoughtfully landscaped, fostering interaction with nature and creating a seamless transition between the urban environment and the natural landscape.


