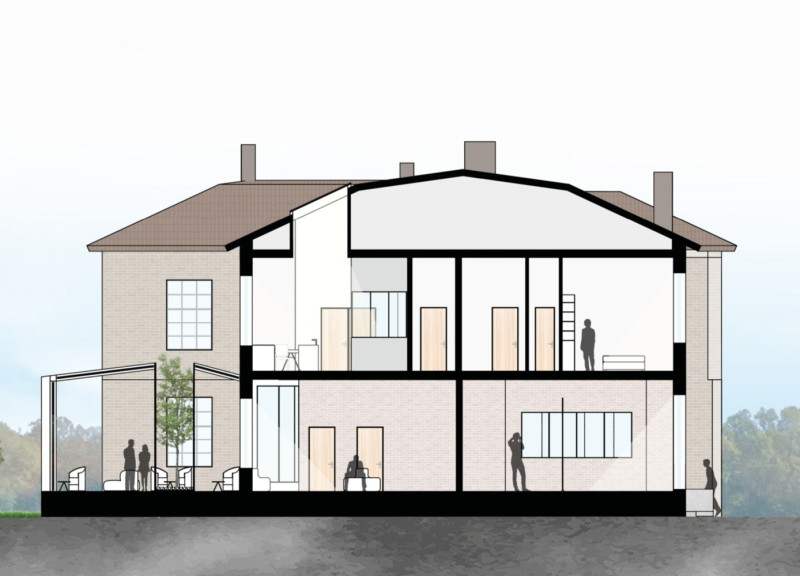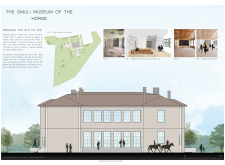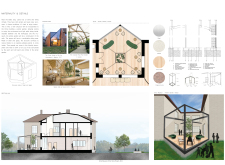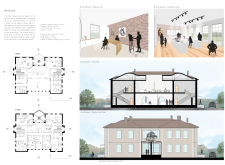5 key facts about this project
The Omuli Museum of the Horse is located in the Vidzeme region of Latvia, where it repurposes the former Omuli Primary School into a center dedicated to local horse breeds. The design focuses on revitalizing the historical building while making it functional for modern use. This project preserves the original character of the structure, while also integrating features that promote sustainability and community involvement.
Design Concept
The primary goal of the museum is to maintain the historical aspects of the school while adapting it for various educational and social functions. The architectural plan outlines different phases that highlight specific uses, encouraging artistic expression and fostering a sense of connection to the region's equine culture. Visitors will have the opportunity to learn about local heritage in a setting that respects its history.
Sustainable Practices
Sustainability plays a key role in the design, particularly through the integration of a phytoepuration system that employs reed beds for treating wastewater. This approach minimizes the environmental footprint of the facility while enhancing the surrounding ecosystem. By focusing on natural waste management methods, the museum aligns with contemporary practices in environmentally conscious design.
Spatial Organization
The museum features a variety of functional areas, including workshops for artists and dedicated exhibition spaces. The layout is designed to keep these different functions organized while allowing for easy movement throughout the building. A winter garden occupies a central role in the design, offering visitors an indoor space that connects them with nature, which enhances their experience. This area provides a place for relaxation and reflection, blending the comfort of an indoor environment with the natural world outside.
Materiality
The choice of materials carefully balances the desire for historic preservation with a modern aesthetic. Steel, glass, and Scots Pine timber are utilized to create an engaging contrast that evokes strength and warmth. Glass allows for light to enter freely, while steel offers structural support, and timber adds a touch of nature. Together, these materials contribute to the museum’s character and functionality, acknowledging both its past and its future.
The design concludes with a facade that thoughtfully combines materials and spatial features, guiding visitors toward an exploration of the museum’s rich offerings. This focus on detail ensures that the journey into the museum is not just a physical one, but also an engaging cultural experience.





















































