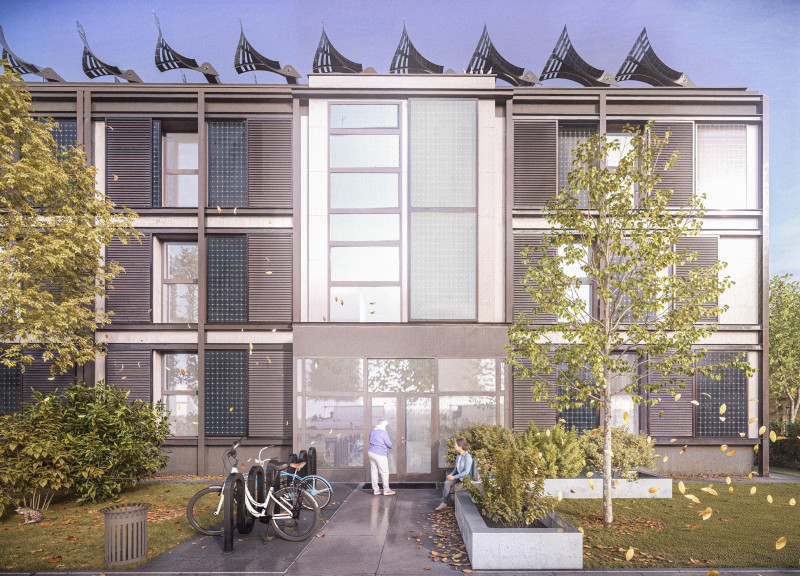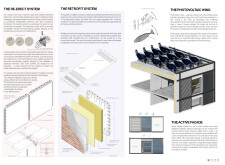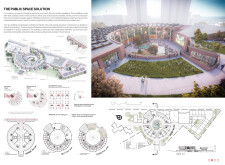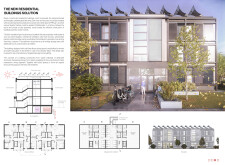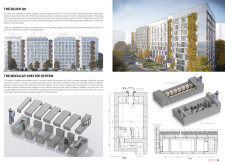5 key facts about this project
### Project Overview
The architectural design centers on a series of structures aimed at meeting the socio-economic needs of communities in regions recovering from conflict, such as parts of Ukraine. The initiative emphasizes sustainability, modular construction, and community integration while prioritizing functionality, resilience, and resource accessibility.
### Modular Construction Strategy
The project employs a **Re-Erect System** designed for rapid assembly and disassembly of building elements, enhancing the efficiency of construction processes in war-affected areas. Utilizing pre-fabricated components, the system minimizes waste, supports quick installation with minimal labor, and incorporates recycled sandwich panels for improved thermal performance. The **Retrofit System** allows for flexible upgrades to existing buildings, facilitating adaptations to modern technologies and changing needs. Both systems utilize robust materials such as stainless steel connecters to ensure durability and longevity of the structures.
### Community-Centric Design
The buildings serve as multifunctional hubs, combining retail, childcare, and community services to promote social interaction. The layout emphasizes accessibility and encourages engagement among residents, reflecting the importance of public spaces in post-crisis recovery. Designed with a circular form, the architecture fosters connectivity while the emergency shelter capabilities enhance utility. New residential buildings incorporate principles of green architecture, harnessing natural energy and ensuring the safety and comfort of residents through efficient design methods and prefabricated elements.
### Sustainable Materiality and Technology Integration
The project integrates renewable energy systems, including dual-purpose photovoltaic wings that optimize energy generation through wind and solar capture. Active façades provide both thermal regulation and security features, adapting to temperature fluctuations by covering windows for energy savings. The use of flattened and recycled steel, recycled sandwich panels for insulation, and other durable materials highlights the focus on ecological responsibility and sustainable construction practices. Overall, these design principles present a holistic approach to creating resilient, functional, and aesthetically cohesive living spaces for communities.


