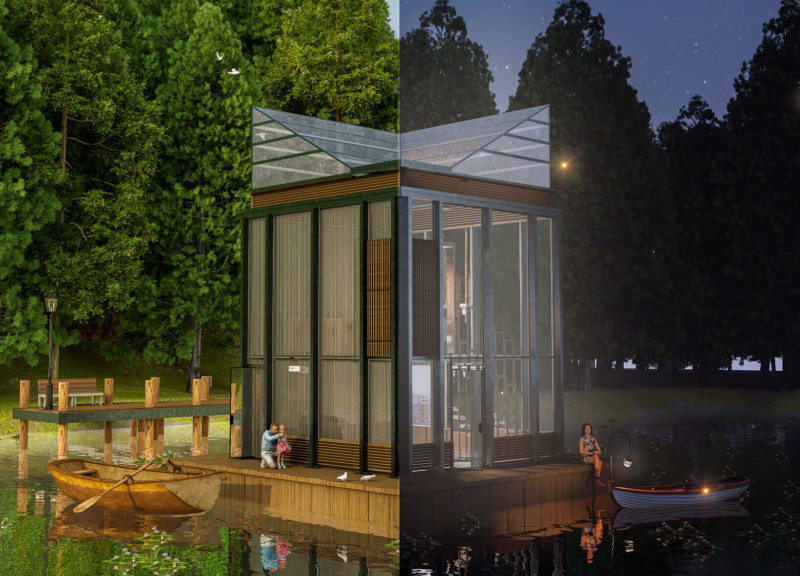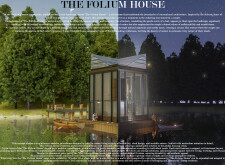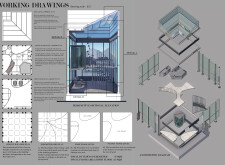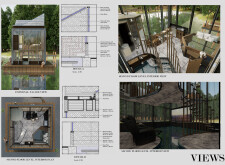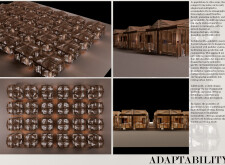5 key facts about this project
### Project Overview
Folium House is situated in a rural landscape, designed as a microhome that addresses contemporary housing challenges while prioritizing sustainability and a connection with nature. This design aims to provide flexible living solutions that cater to the evolving demands of modern lifestyles. The project represents an integration of ecological responsibility with innovative architectural practices, responding to the global housing crisis through a commitment to efficient and adaptive living environments.
### Design Philosophy and Layout
The concept of Folium House centers on modularity, facilitating swift assembly and bespoke configurations tailored to individual needs. Its design draws inspiration from organic forms, particularly resembling a leaf, which underscores a strong relationship with the surrounding environment. The layout is divided into two floors: the first floor combines living and dining areas within an open-plan design to promote interaction, while the second floor accommodates private spaces for rest and work. This strategic use of space enhances functionality while prioritizing comfort and an inviting atmosphere.
### Material and Sustainability
The choice of materials in Folium House reinforces its sustainability principles. Photovoltaic solar glass panels are incorporated to generate renewable energy, while black anodized aluminum frames contribute structural integrity and aesthetic appeal. Sustainably sourced wooden louvers facilitate natural ventilation and shading, and an emphasis is placed on the use of recycled or environmentally friendly materials throughout the design. This careful selection not only supports a lower environmental footprint but also aligns with the home’s overarching commitment to ecological responsibility.
### Adaptability and Community Integration
Folium House exhibits a high degree of adaptability, allowing for configurations that can serve various demographic needs, including individual and family units. The modular design permits quick responses to housing crises and supports community-focused developments by encouraging social interactions through thoughtfully designed communal spaces. This approach facilitates a blend with existing urban environments and promotes an eco-conscious residential framework that fosters both individuality and community cohesion.
The structure's interior features strategically designed lighting and wooden staircases that enhance both functionality and aesthetic warmth, ensuring a harmonious living environment that engages with its natural surroundings.


