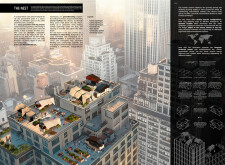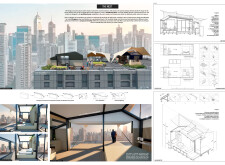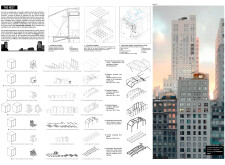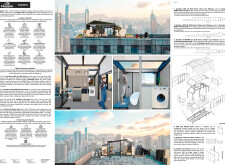5 key facts about this project
## Project Overview
The project aims to convert underutilized rooftop spaces in urban environments into functional, eco-friendly living areas. Focusing on addressing contemporary housing challenges, it offers sustainable solutions in densely populated metropolitan areas. By enhancing existing structures rather than developing new ones, the design seeks to promote a balanced coexistence of personal space and community interaction while prioritizing environmental consciousness.
## Spatial Configuration
The design introduces adaptable housing typologies that cater to specific site conditions and resident needs. These units—ranging from private sleeping spaces to communal gardens—strike a balance between individuality and collaboration. Spatial divisions are planned to foster social interaction without compromising personal privacy, with interiors designed for multifunctionality. The project also features dynamic facades that integrate with the urban landscape, utilizing expansive windows to enhance natural light and ventilation while creating visual connectivity with the city.
## Material Selection and Sustainability
The project employs advanced materials that prioritize durability, energy efficiency, and comfort. Key components include Kingspan Insulated Panels for superior insulation, photovoltaic systems for renewable energy generation, and slimline tanks for efficient rainwater management. The structural elements are lightweight and designed for easy transport and assembly, offering flexibility in adapting to various rooftop configurations. Through the incorporation of these features, the project significantly minimizes carbon footprints and promotes sustainable living practices, reinforcing its commitment to community integration and environmental resilience.























































