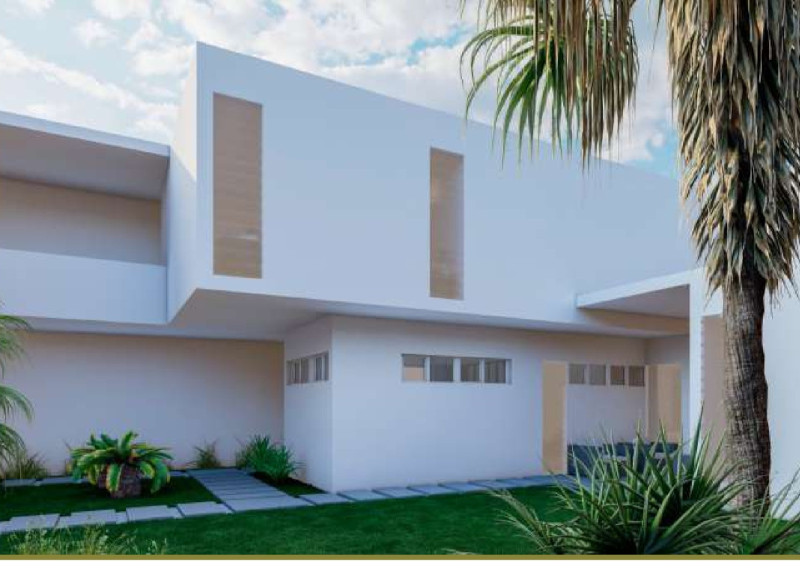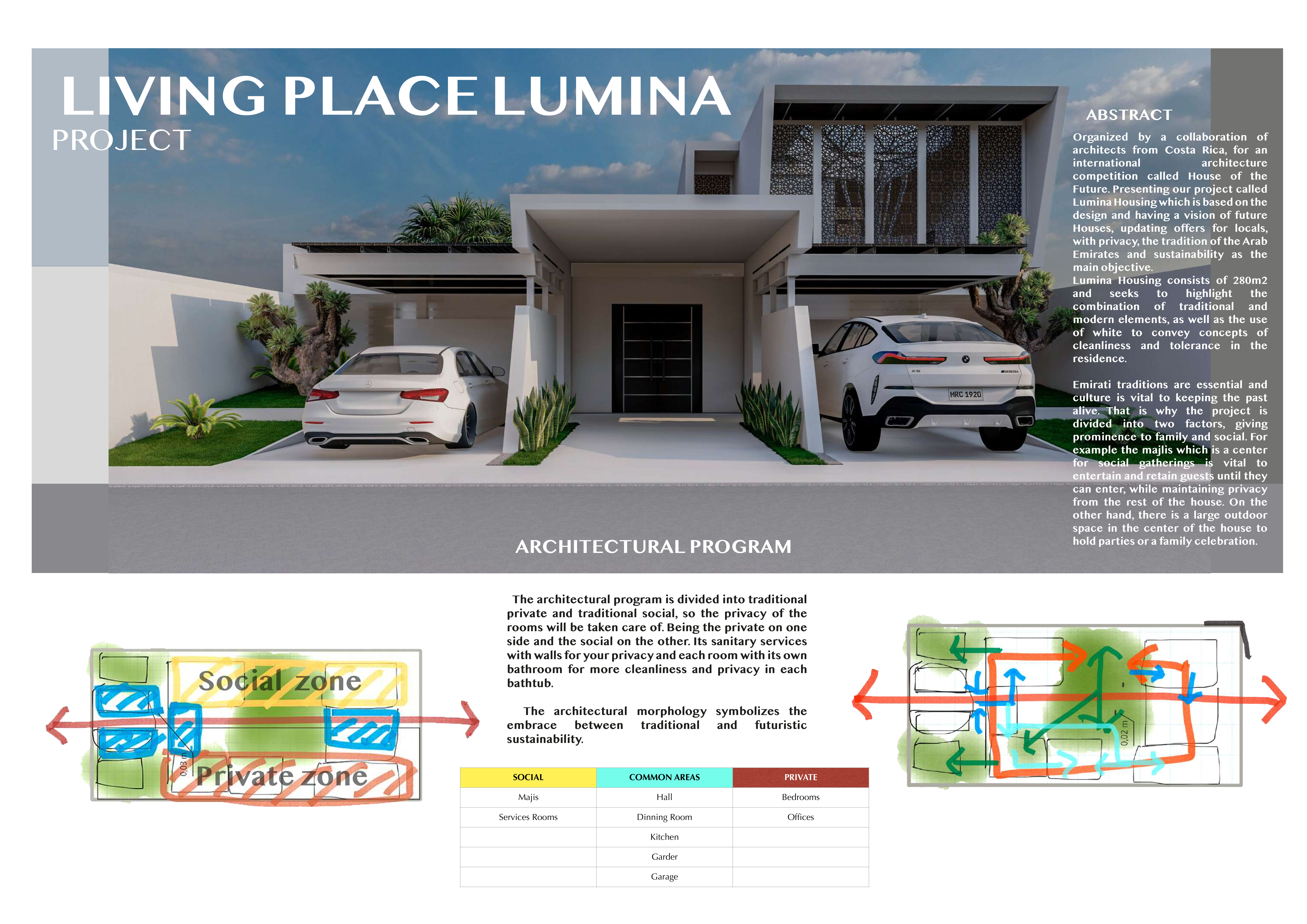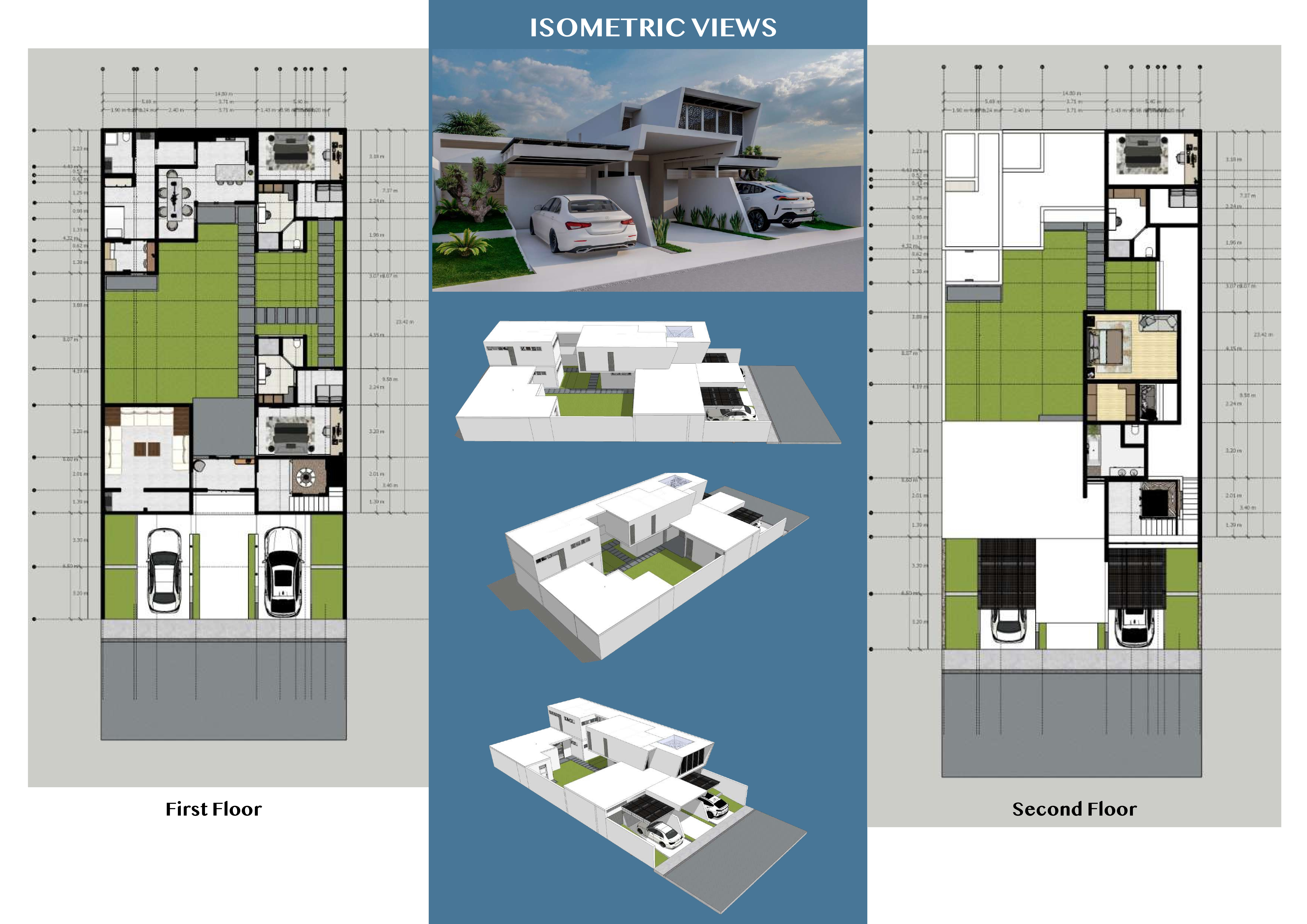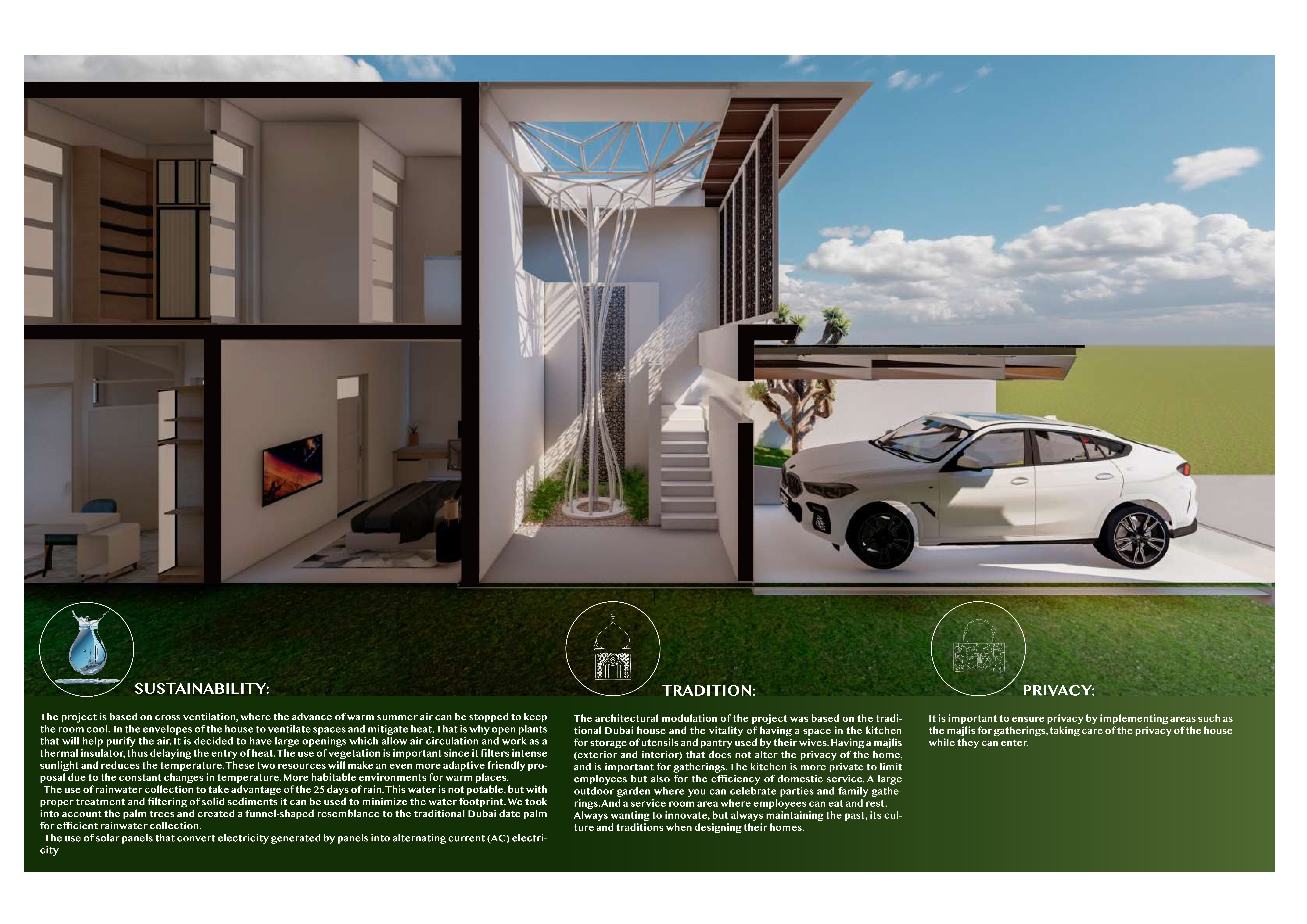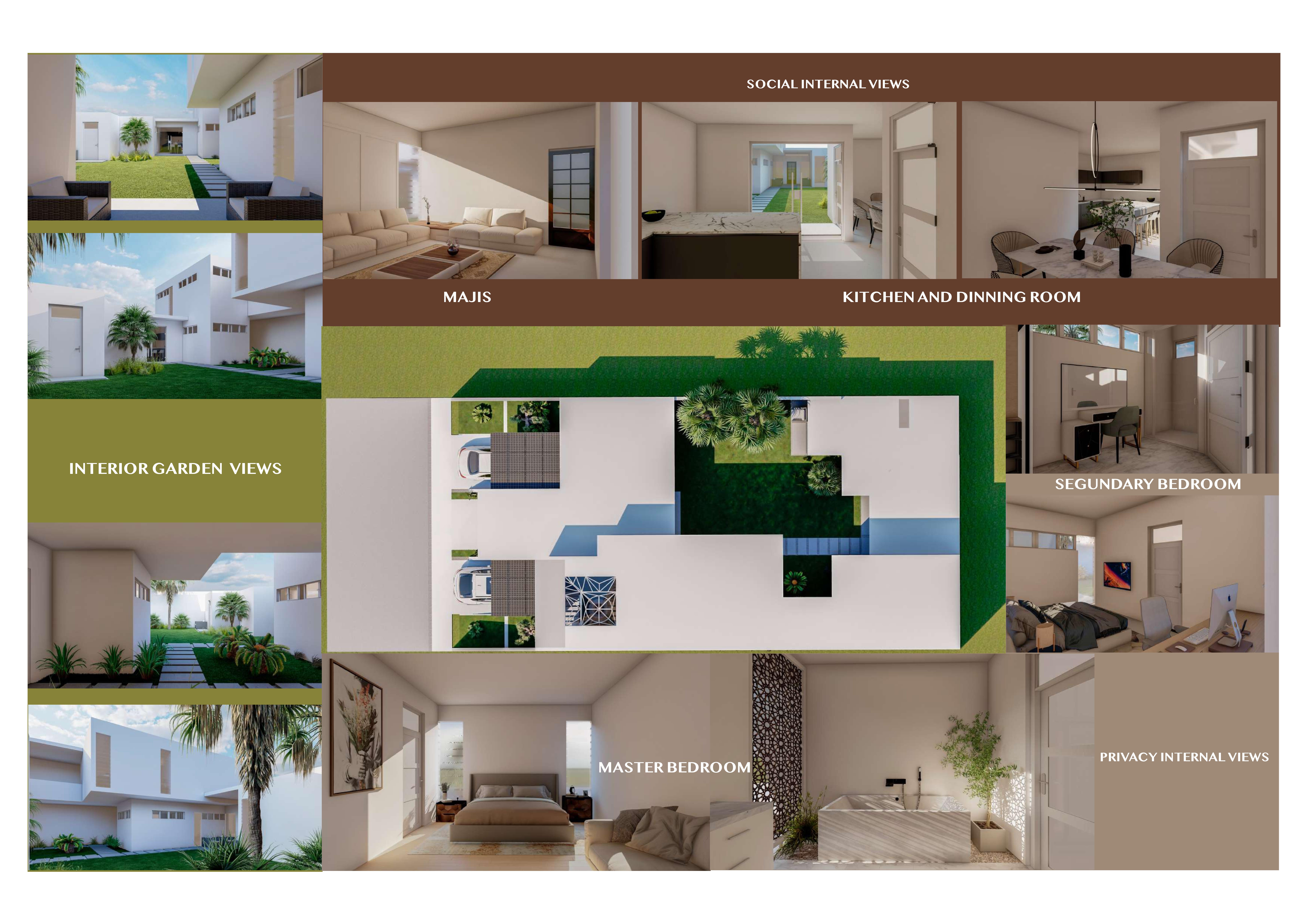5 key facts about this project
### Overview
The Living Place Lumina project, developed by architects in Costa Rica, is situated within the context of contemporary Emirati residential design. Commissioned as part of an international competition titled "House of the Future," the project emphasizes the dual objectives of ensuring privacy and promoting sustainability while respecting local cultural traditions.
### Spatial Organization
The design encompasses an area of 280 square meters, strategically divided into distinct social and private zones to enhance functionality and user experience. The social zone includes the Majlis, dining room, kitchen, and expansive outdoor areas, facilitating community engagement and gatherings. This integration of indoor and outdoor spaces fosters a connection to the environment. Conversely, the private zone, which houses bedrooms and personal offices, is intentionally segregated from the social areas to maintain occupant privacy, with each bedroom equipped with its own bathroom for added convenience.
### Material Selection
A thoughtful selection of materials underpins the architectural narrative of the project. The primary components include concrete for structural integrity, glass for natural light and ventilation, and steel for durability in the framework. Stone finishes contribute texture and a connection to the earth, while wood is used for interior finishes to create warmth and comfort. The incorporation of aluminum for window frames balances modern aesthetics with functionality. Additionally, photovoltaic panels are integrated into the design to facilitate renewable energy generation, reinforcing the project's commitment to sustainability through features like cross ventilation and rainwater harvesting systems.


