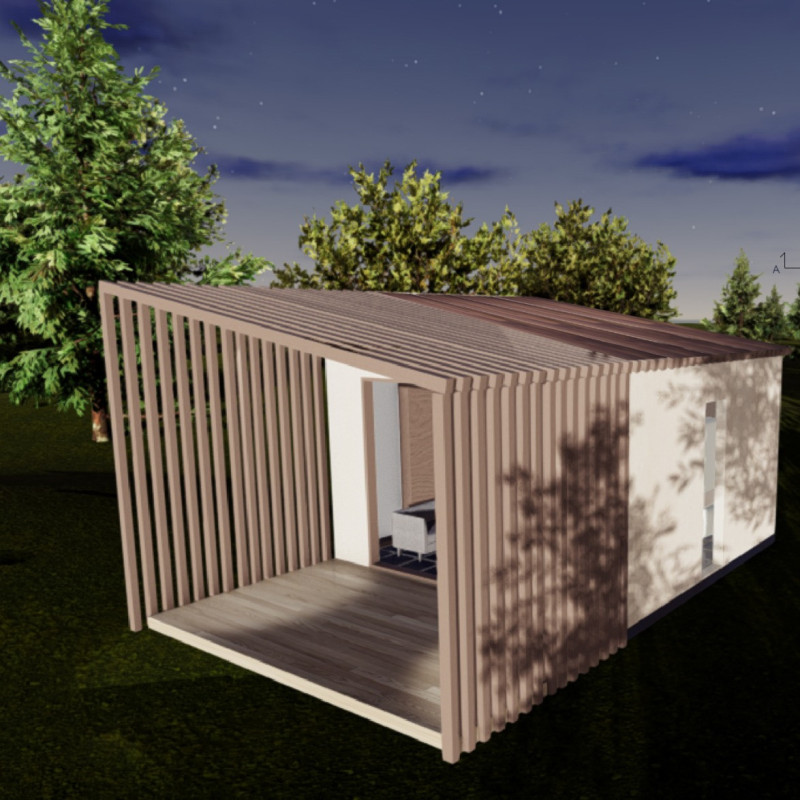5 key facts about this project
T-House presents a modern solution for flexible living. Located in an urban environment, it addresses the need for adaptable housing. The design concept focuses on modularity, allowing residents to change their living space easily according to their needs. By enabling both horizontal and vertical movements of the modular units, the home encourages versatile configurations, creating distinct areas such as bedrooms and living rooms within a compact framework.
Structural Approach
The layout of T-House features a straightforward square plan, measuring 5x5 square meters. Built using dry construction methods, the design promotes efficiency during assembly. It incorporates X-LAM panels that serve as structural components, providing strength and reducing construction time. This choice reflects modern building practices that focus on durability and practicality.
Material Choices
T-House employs several materials that support its overall function. Key components include 12.5 mm thick gypsum fiber plates, 12.5 mm thick plasterboard sheets, 95 mm X-LAM panels, 120 mm insulating panels, and photovoltaic panels sized 100 x 250 cm. The photovoltaic panels are designed to capture solar energy and have a glass-like effect achieved through digital ceramic printing. This selection of materials enhances both the energy efficiency and sustainability of the design.
Flexible Spaces
Inside, T-House emphasizes adaptability to suit various lifestyles. The kitchen includes mobile units that occupants can move around easily to make the most of their space. Additional features such as a folding bed and table contribute to the home’s versatility, enabling residents to adjust their environment based on daily activities.
The windows utilize selective glass to improve thermal performance while enduring diverse climate conditions. The roof, equipped with photovoltaic panels, combines energy generation and visual appeal, marking a modern choice that highlights practicality and environmental considerations.

















































