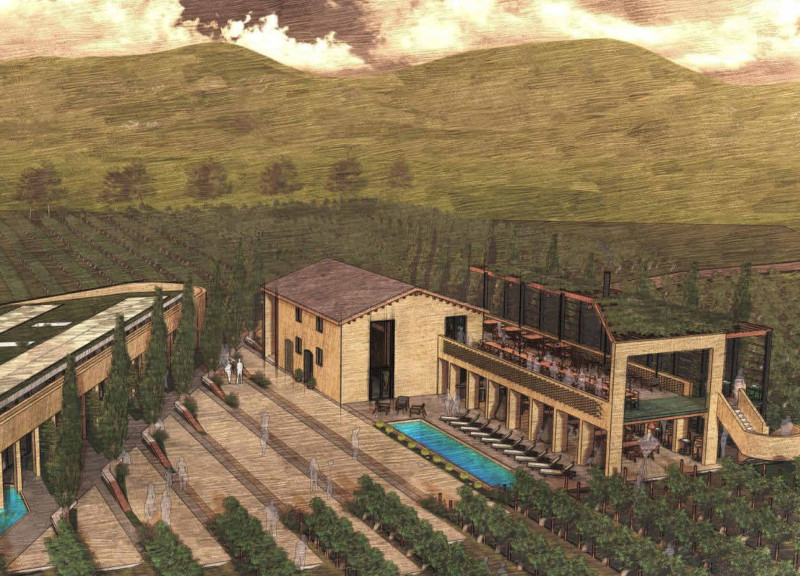5 key facts about this project
The Tili Vini organic winery is situated in a landscape that supports sustainable agriculture and winemaking. The design focuses on connecting the buildings with the natural surroundings while emphasizing energy efficiency. The layout features an east-west orientation that maximizes sunlight exposure and creates an inviting atmosphere within the space.
Site Orientation and Solar Integration
The orientation of the guest houses is crucial for harnessing sunlight. This strategic positioning allows for natural light to flood the interiors and improves energy efficiency. Solar photovoltaic panels are placed on the green roof to collect renewable energy. This energy powers essential operations such as lighting, kitchen appliances, and heating, reflecting a strong commitment to sustainability.
Spatial Arrangement and Landscape Integration
Central courtyards are designed to enhance airflow and provide privacy for bathroom areas. Guest units come with their own terraces and gardens, encouraging guests to enjoy views of the vineyard. The inclusion of linear shading devices helps reduce the impact of direct sunlight, creating comfortable outdoor spaces that can be used throughout the day.
Architectural Features and Water Management
A prominent feature wall mimics the shapes of the vineyard, offering visual appeal and privacy. The Tili Vini crest is located on the wall, culminating in a water feature that serves as a focal point at the entrance. The project includes a rainwater management system that captures runoff from the green roof. This stored water is reused in various functions, effectively supporting the ecological goals of the design.
Public Spaces and Community Engagement
At the center of the winery is a triangular-shaped piazza with patterned paving and benches that blend the natural landscape with the built environment. The swimming pool uses a low-energy system for heating and maintains cleanliness without chlorine. The restoration of the farmhouse features double-height spaces that serve as reception areas, a wine shop, and dining spaces, allowing panoramic views of the vineyards.
The upper deck is designed as a flexible outdoor area for various events, fostering community interaction and enhancing appreciation for the region's winemaking traditions. The careful arrangement of elements creates inviting spaces that encourage engagement with nature and highlight the winery’s agricultural context.






















































