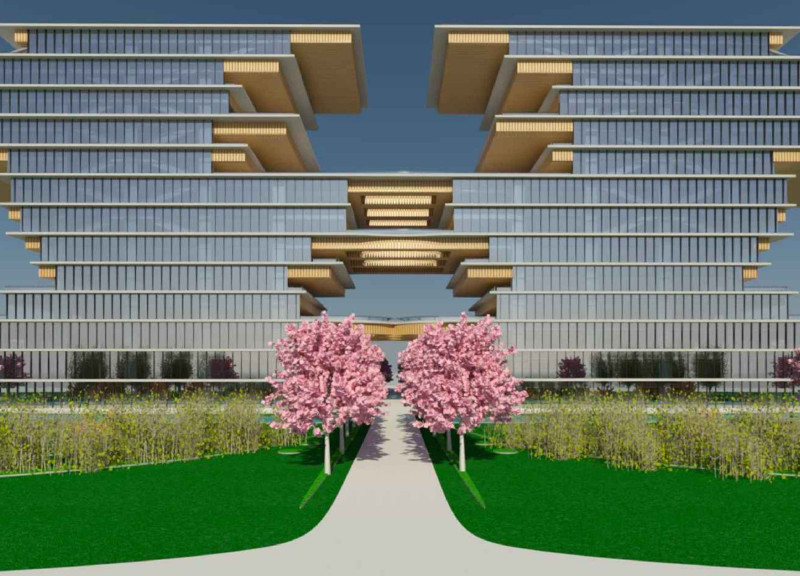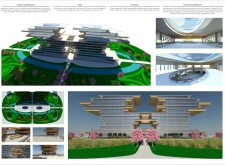5 key facts about this project
## Project Overview
Located in a dynamic urban environment, the design serves as a multipurpose structure that integrates workspaces with communal areas while prioritizing environmental sustainability. The architecture promotes social interaction and strengthens the connection between the built environment and the natural landscape. Through a thoughtful arrangement of spaces and materials, the project aims to meet diverse user needs while fostering an engaging atmosphere.
## Spatial Strategy
The architectural layout consists of 11 floors, with a clear functional distribution tailored to various activities. Lower levels accommodate high-traffic areas, including offices and public spaces, while the upper levels provide quieter zones for concentrated work. Each standard floor spans approximately 1,200 square meters, culminating in a total area of 17,700 square meters. Open atria on every level enhance connectivity among occupants, encouraging collaboration and interaction within the workspace.
## Materiality and Sustainability
Material selection is integral to the project’s aesthetic and performance. The structural framework employs steel for durability, while extensive glass facades facilitate natural light and provide unobstructed views of the surroundings. Photovoltaic glass panels are integrated to support sustainable energy objectives. Additionally, wood cladding adds warmth, creating a tactile connection to nature. The design includes landscaping features such as meandering pathways and vegetation to reduce urban heat and promote biodiversity, further enhancing the overall user experience.


















































